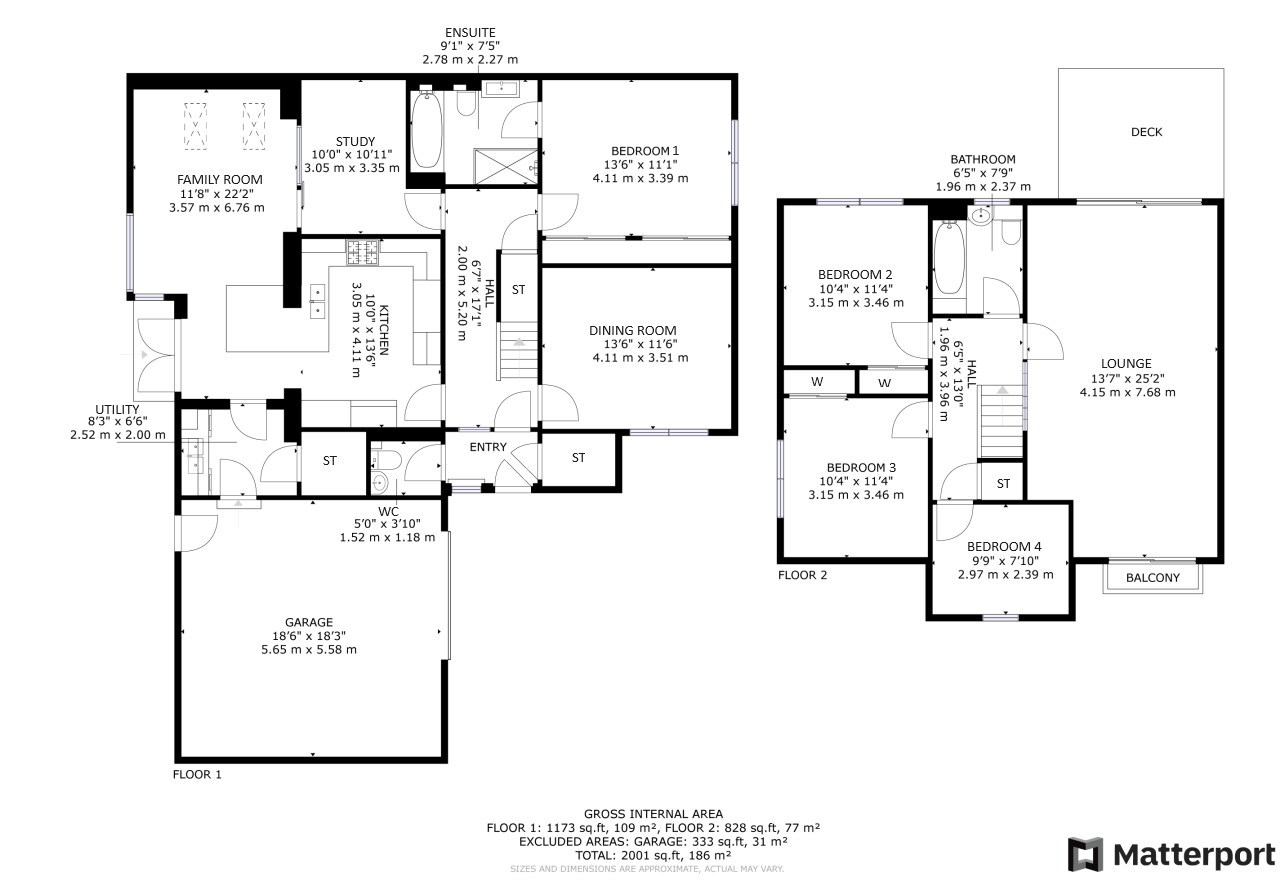Detached house for sale in Rutherford Avenue, Bearsden, East Dunbartonshire G61
* Calls to this number will be recorded for quality, compliance and training purposes.
Property features
- Extended Detached Villa
- Modern and bright open plan kitchen/family area
- Flexible accommodation over two levels including lounge with Parisian style balcony
- Beautifully landscaped garden with bespoke sun traps and sitting areas
- Incredible southerly views over Glasgow
Property description
A beautiful extended detached villa with some of the best views available in Bearsden, looking south over the City of Glasgow to Renfrewshire and beyond. Sympathetically extended and modernised by the current owner during their tenure, the property provides accommodation of around 2,000 square feet, to include what most people are looking for in an open plan kitchen/family dining area, with vaulted ceilings and a very clever use of Velux windows to maximise light.
In terms of accommodation the property is entered via a porch with storage cupboard and has access to the WC/Cloakroom. From the porch there is a welcoming reception hallway with staircase and under stair storage. The hub of every home is the kitchen, and this one is exceptional, with its host of contemporary style wall and floor mounted units, stunning quartz work tops and quality integrated appliances to include a boiling hot water tap. From the kitchen, the breakout family room provided by the beautiful extension, with vaulted ceilings and large windows to maximise light. The family room in turn has doors out onto the bbq area.
Also, from the family room and accessed through a sliding pocket door is a home/office which adjoins the reception hallway. The kitchen also accesses a utility room and from there a courtesy door accesses the large double garage. The accommodation on the ground floor is completed by a principal bedroom with his and hers integrated wardrobes and full en suite modern bathroom. There is also a formal dining room. Upstairs there are three further bedrooms, two of which have integrated storage and a modern family bathroom. The accommodation is completed by a formal lounge stretching front to back with Parisian Style Balcony to the front taking in the beautiful views. The back of the lounge has sliding doors out into the garden.
In addition, the property has double glazing and gas central heating. To the outside the garden is stunning. Beautifully landscaped to maximise the suns orientation and magnificent views, the rear garden has bespoke made sun traps and sitting areas with a further covered bbq area. The raised decked area has power providing light and options for electric bbq’s etc. A large driveway provides off street parking for several cars with a double attached garage with up and over doors.
EPC Band C.
For more information about this property, please contact
Clyde Property, Bearsden, G61 on +44 141 376 9404 * (local rate)
Disclaimer
Property descriptions and related information displayed on this page, with the exclusion of Running Costs data, are marketing materials provided by Clyde Property, Bearsden, and do not constitute property particulars. Please contact Clyde Property, Bearsden for full details and further information. The Running Costs data displayed on this page are provided by PrimeLocation to give an indication of potential running costs based on various data sources. PrimeLocation does not warrant or accept any responsibility for the accuracy or completeness of the property descriptions, related information or Running Costs data provided here.


























































.png)