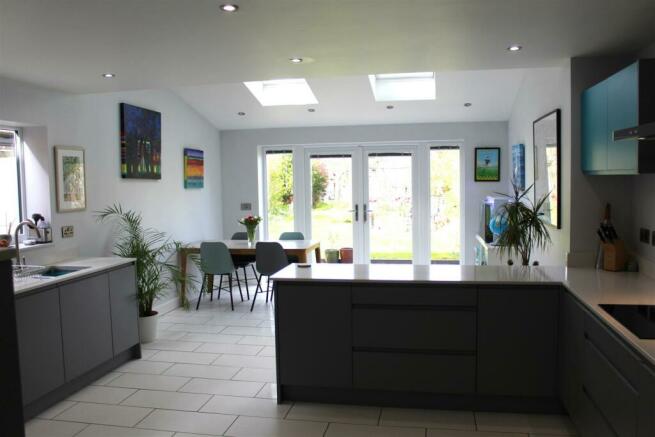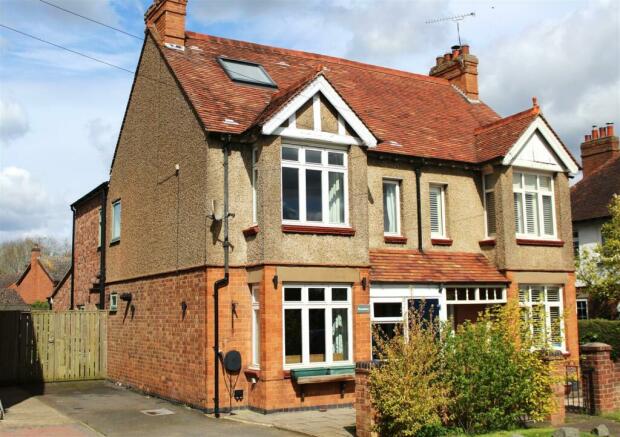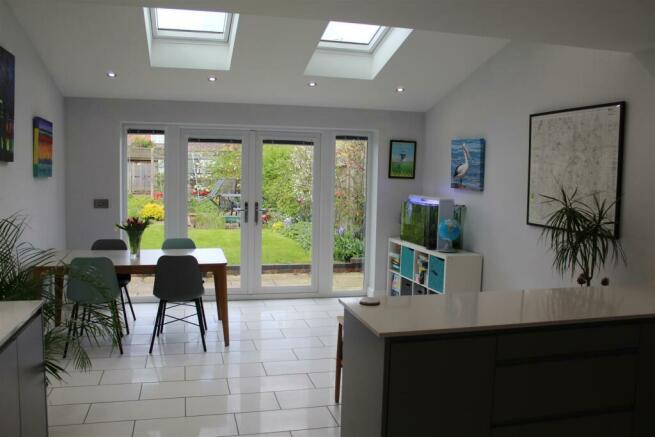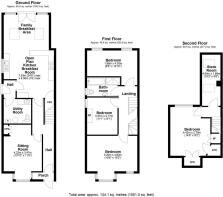Southam Street, Kineton, Warwick

- PROPERTY TYPE
Semi-Detached
- BEDROOMS
4
- BATHROOMS
1
- SIZE
Ask agent
- TENUREDescribes how you own a property. There are different types of tenure - freehold, leasehold, and commonhold.Read more about tenure in our glossary page.
Freehold
Key features
- A Period Traditional Semi-Detached Family home
- Enviable Extended Family Breakfast Kitchen
- Sitting Room with 'Log burning stove'
- Four Bedrooms rising over two floors
- Modern Bathroom
- Utility Room
- Mature Rear Garden
- Off Street Parking
- Immediate Viewing is Essential
- EPC Rating E
Description
A rare opportunity to acquire this well appointed and sympathetically extended circa 1920's semi-detached which enjoys some period features whilst boasting a truly enviable extended kitchen and versatile accommodation throughout, all set within mature gardens and benefiting from tandem parking to one side. This superb family home is situated within the heart of this popular Warwickshire village which offers an abundance of local amenities, secondary and primary schooling and popular transport links to the area which includes the M40 motorway corridor some four miles away which links the area to Birmingham and London centres of commerce.
Approach - The property comfortably sits back behind a retaining wall with gated access to paved fore garden, tandem driveway and gated entry to rear garden.
The accommodation is accessed via a storm porch and leaded light door to:
Reception Hall - A quarry tiled floor extends to a staircase rising to the first floor, tiled inner hallway and solid Oak veneer doors allow access to:
Charming Sitting Room - The focal point of the room stands a 'Log Burning Stove' with timber mantle over, bay window to fore and built-in storage cabinet to one side, traditional picture railing.
Impressive Extended Kitchen - This enviable family room/breakfast kitchen boasts extensive part heated tiled flooring, modern 'Soft Close' floor and wall mounted units, Quartz style work surfacing to either side with fitted 1 1/4 stainless steel sink unit, ceramic electric hob, separate oven and combination microwave oven. To the family area of the room there are 'Velux' skylight windows and downlighting, door to useful pantry and courtesy door to:
Vestibule & Utility Room - Having double glazed door to side entry, ceramic flooring and Oak veneer door leading through to a utility room which offers fitted base and wall units, sink area, low flush WC and space for white goods such as a washer dryer. The room neatly hoses the oil fired boiler and pressurised water system.
First Floor Landing - Having staircase rising to the converted attic accommodation and solid Oak veneer doors leading to:
Bedroom Two - Having bay window to front elevation, feature cast iron fireplace with tile hearth, traditional picture railing.
Bedroom Three - Having window to one side, feature cast iron fireplace with tiled hearth and feature picture railing.
Bedroom Four - Enjoying views over the rear garden.
Family Bathroom - Boasting a modern suite that comprises a paneled bath with complimentary tiling which extends to a low flush WC, vanity wash hand basin with storage beneath, double length shower cubicle with 'Rainwater' style shower head, full height tiling along with ceramic floor tiling.
2nd Floor Landing/Storage Room - An Oak veneer door allows access to a useful storage room with skylight window, and from a small landing a further Oak veneer door offers access to:
Loft Bedroom One - Having dual aspect views via large 'Velux' skylight to front elevation with views over the village and Edgehill in the distance and double glazed window to rear. The room benefits from eves storage, built-in wardrobes with shelving and hanging space.
Outside - The property boasts a mature rear garden with paved patio area which extends to one side, extensive laid lawn with inset sun terrace and sunken pond, well stocked seasonal herbaceous borders, and situated to the rear of the garden is a large shed which is available within the sale by separate negotiation.
Services - All main services are connected to the property except main gas which is by means of oil and services an oil fired central heating system.
Tenure - The property we understand is 'Freehold', but a prospective purchaser is recommended to check and confirm this with their legal representative. The property will be sold with vacant possession.
Energy Performance Certificate - The property has a ' ' Rating, and a copy of the EPC can be downloaded from
Local Authority - Stratford District Council: Elizabeth House, Church Street, Stratford upon Avon, CV37 6HX
Brochures
Southam Street, Kineton, WarwickBrochureCouncil TaxA payment made to your local authority in order to pay for local services like schools, libraries, and refuse collection. The amount you pay depends on the value of the property.Read more about council tax in our glossary page.
Ask agent
Southam Street, Kineton, Warwick
NEAREST STATIONS
Distances are straight line measurements from the centre of the postcode- Leamington Spa Station8.8 miles
About the agent
GODFREY-PAYTON
The Firm of Godfrey-Payton can trace its origins back to 1806. In the latter part of the nineteenth century Mr H G Godfrey-Payton was Agent to the Earl of Warwick. Today Godfrey-Payton are an independent partnership of multi-disciplined Chartered Surveyors providing a wide range of property services to private, corporate and institutional clients across England and Wales.
As well as residential sales and lettings we offer a full valuation service for all purposes
Notes
Staying secure when looking for property
Ensure you're up to date with our latest advice on how to avoid fraud or scams when looking for property online.
Visit our security centre to find out moreDisclaimer - Property reference 33042470. The information displayed about this property comprises a property advertisement. Rightmove.co.uk makes no warranty as to the accuracy or completeness of the advertisement or any linked or associated information, and Rightmove has no control over the content. This property advertisement does not constitute property particulars. The information is provided and maintained by Godfrey Payton, Warwick. Please contact the selling agent or developer directly to obtain any information which may be available under the terms of The Energy Performance of Buildings (Certificates and Inspections) (England and Wales) Regulations 2007 or the Home Report if in relation to a residential property in Scotland.
*This is the average speed from the provider with the fastest broadband package available at this postcode. The average speed displayed is based on the download speeds of at least 50% of customers at peak time (8pm to 10pm). Fibre/cable services at the postcode are subject to availability and may differ between properties within a postcode. Speeds can be affected by a range of technical and environmental factors. The speed at the property may be lower than that listed above. You can check the estimated speed and confirm availability to a property prior to purchasing on the broadband provider's website. Providers may increase charges. The information is provided and maintained by Decision Technologies Limited.
**This is indicative only and based on a 2-person household with multiple devices and simultaneous usage. Broadband performance is affected by multiple factors including number of occupants and devices, simultaneous usage, router range etc. For more information speak to your broadband provider.
Map data ©OpenStreetMap contributors.




