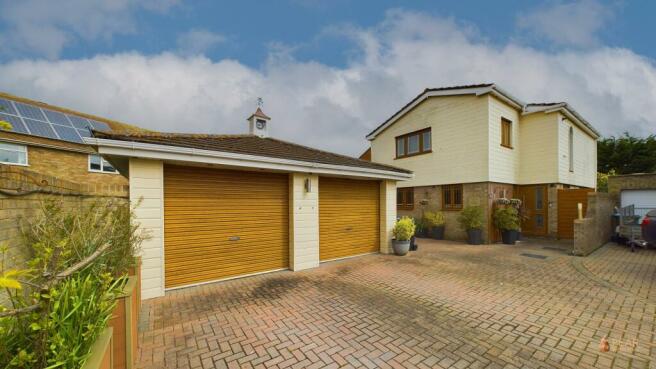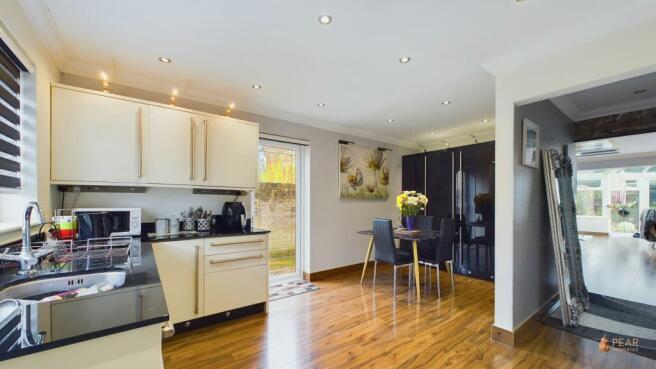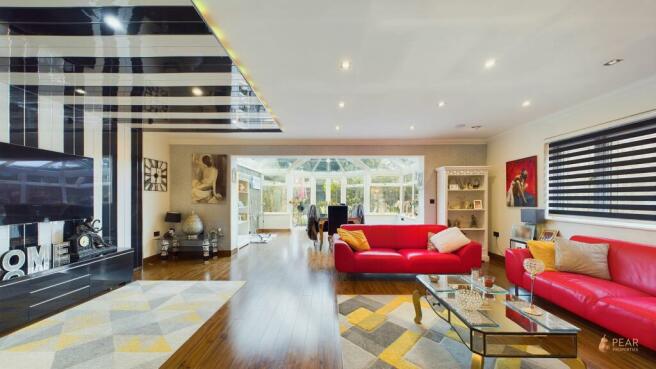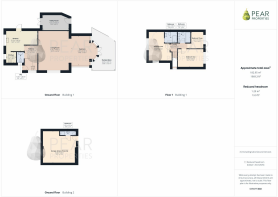The Nyetimbers, Bognor Regis, PO21

- PROPERTY TYPE
Detached
- BEDROOMS
3
- BATHROOMS
3
- SIZE
1,959 sq ft
182 sq m
- TENUREDescribes how you own a property. There are different types of tenure - freehold, leasehold, and commonhold.Read more about tenure in our glossary page.
Freehold
Key features
- Three Good Size Bedrooms
- Detached Family House
- Spacious Kitchen
- Open Plan Living/Dining/Sun Room
- Three Bathrooms (Two En-Suite)
- Double Garage Studio Room with Annexe Potential
- Off Road Parking For Multiple Vehicles
Description
Step outside into the delightful outdoor space, where a large decked area extends from the sun room, offering an ideal spot for al fresco dining or simply soaking up the sunshine in the summer months. The garden is mainly laid with shingle, complemented by mature trees and shrubs that provide a sense of privacy and tranquillity. A second decked seating area adds character to the outdoor space, perfect for enjoying a morning coffee or evening drink. To complete this impressive package, a block paved driveway provides ample off road parking, ensuring that both practicality and aesthetics are seamlessly blended in this charming property.
EPC Rating: C
Hallway
2.16m x 4.13m
A welcoming hallway with feature open staircase, door to WC and openings to the living room and kitchen.
Kitchen Area 1
5.12m x 3.26m
A spacious kitchen/dining area with a range of wall and base units and drawers and door leading to outside area. Opening to second kitchen area.
Kitchen Area 2
1.66m x 1.85m
This area comprises of integrated oven/hob, fridge and freezer and further cupboards.
Living Room
4.75m x 6.49m
A fabulous open plan spacious living room which flows nicely on to the sun room.
Sun Room
4.49m x 4.92m
A great size room currently utilised as a dining area which enjoys views over the garden.
WC
1.16m x 1.83m
Useful ground floor cloakroom, essential in every family home.
Utility Room
4.21m x 2.53m
A useful utility area with plumbing and space for laundry appliances and further space either for storage or could be utilised as a gym area.
Garage with Annexe Potential
6.02m x 5.93m
This large double garage has been converted in to a studio room with the added convenience of door to a shower room. This has it's own access and has great potential to be a fully self contained annexe.
Bedroom One
3.86m x 5.18m
A fantastic size double aspect master bedroom with a range of fitted wardrobes and a cleverly concealed through 'wardrobe doors' entrance to an en-suite shower room.
En-Suite Shower Room
2.24m x 2.08m
A fully tiled en-suite shower room comprising walk in shower cubicle with waterfall style shower, wash hand basin, WC, chrome heated towel rail and a range of built in units offering storage.
Bedroom Two
4.76m x 3.27m
A further spacious double bedroom with a large range of built in wardrobes.
Bedroom Three
2.27m x 3.14m
A great size third bedroom.
Bathroom
2.36m x 2.07m
A modern fully tiled bathroom comprising freestanding bath, built in cabinetry with his and hers sinks and WC.
Garden
A large decked area leads straight out from the sun room, a perfect area for al fresco dining during the summer months. The remainder of the garden is mainly laid with shingle with mature trees and shrubs and a further decked seating area giving this garden real character.
Parking - Driveway
Block paved driveway providing off road parking for multiple vehicles.
Council TaxA payment made to your local authority in order to pay for local services like schools, libraries, and refuse collection. The amount you pay depends on the value of the property.Read more about council tax in our glossary page.
Band: D
The Nyetimbers, Bognor Regis, PO21
NEAREST STATIONS
Distances are straight line measurements from the centre of the postcode- Bognor Regis Station2.5 miles
- Chichester Station4.2 miles
- Barnham Station5.3 miles
About the agent
Pearing People & Properties
Pear Properties is led by Joe Bailey and Marcus Farrell and having over 30 years collectively in the industry, they know how to find you the right buyer, get you the best price and support you throughout the entire property process.
Pear Properties Promise: "We're available whenever you need us - text us for a quick update, call for a longer chat or email us. You'll always find a Pear property expert ready to help."
With Pear Properties you
Industry affiliations

Notes
Staying secure when looking for property
Ensure you're up to date with our latest advice on how to avoid fraud or scams when looking for property online.
Visit our security centre to find out moreDisclaimer - Property reference 5c4c65b4-4ba3-42bb-a090-c57239a80057. The information displayed about this property comprises a property advertisement. Rightmove.co.uk makes no warranty as to the accuracy or completeness of the advertisement or any linked or associated information, and Rightmove has no control over the content. This property advertisement does not constitute property particulars. The information is provided and maintained by Pear Properties, Lancing. Please contact the selling agent or developer directly to obtain any information which may be available under the terms of The Energy Performance of Buildings (Certificates and Inspections) (England and Wales) Regulations 2007 or the Home Report if in relation to a residential property in Scotland.
*This is the average speed from the provider with the fastest broadband package available at this postcode. The average speed displayed is based on the download speeds of at least 50% of customers at peak time (8pm to 10pm). Fibre/cable services at the postcode are subject to availability and may differ between properties within a postcode. Speeds can be affected by a range of technical and environmental factors. The speed at the property may be lower than that listed above. You can check the estimated speed and confirm availability to a property prior to purchasing on the broadband provider's website. Providers may increase charges. The information is provided and maintained by Decision Technologies Limited.
**This is indicative only and based on a 2-person household with multiple devices and simultaneous usage. Broadband performance is affected by multiple factors including number of occupants and devices, simultaneous usage, router range etc. For more information speak to your broadband provider.
Map data ©OpenStreetMap contributors.




