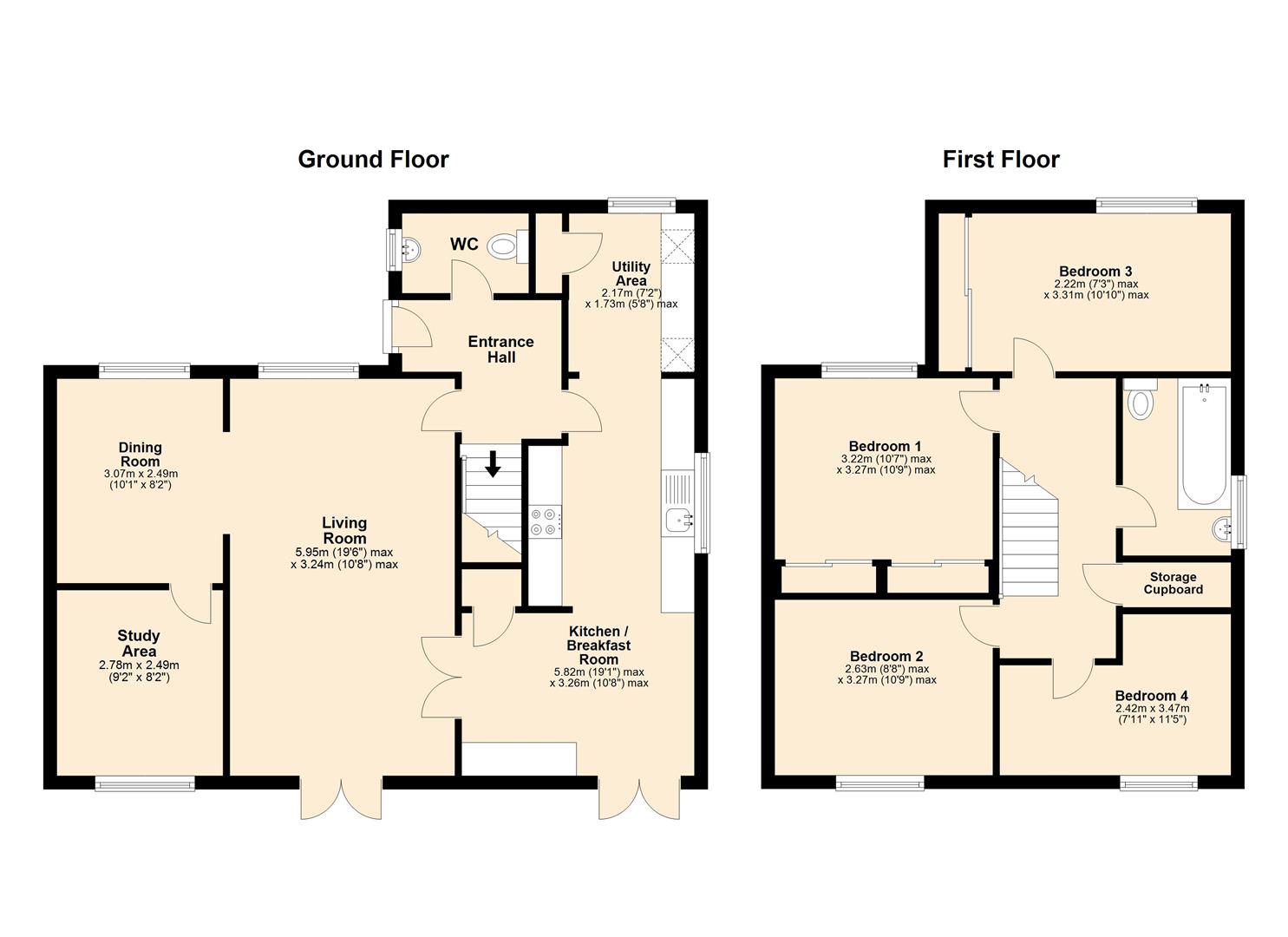Detached house for sale in Danes Way, Leighton Buzzard LU7
* Calls to this number will be recorded for quality, compliance and training purposes.
Property features
- Extended Detached Family Home
- Four Bedrooms
- Four Reception Rooms
- 19ft Kitchen/Breakfast Room with Utility Area
- 19ft Living Room
- Separate Study Area & Dining Room
- Private South Facing Rear Garden
- Garage & Driveway Parking
- Backing Directly onto Open Fields
- Excellent School Catchments
Property description
Extended detached house | four bedrooms | four reception rooms | south facing garden backing onto open playing fields | 19ft kitchen/breakfast room with utility area
M & M Properties are pleased to offer this impressively sized and extended, four bedroom detached house with garage and A south facing private garden backing directy onto open fields, situated at the end of the popular non-through road of Danes Way in Leighton Buzzard.
Location
Danes Way is a quiet and well established non-through road situated on the edge of the Leighton Buzzard town centre which is easily walkable in a few minutes aswell as being in very close proximity to a local, Co-op, Tesco Express, the newly refurbished Clay Pipe pub and restaurant, aswell as a fish and chips take away. In addition to this there is a large open playing field with children's park at the rear of the property.
The location is ideally suited for families as good schools for all ages are within the vicinity to include Clipstone Brook and Beaudesert lower schools, Gilbert Inglefield and Vandyke Upper School as middle and upper schools. Within the town centre itself there are wide range of amenities to include shops, restaurants, supermarkets, local butchers aswell as a twice-weekly vibrant charters market.
Accommodation
The property offers generously spacious accommodation throughout, featuring well-proportioned rooms ideal for comfortable living. Upon entering, a welcoming hallway leads to a convenient downstairs WC and opens up to the main reception areas. The layout ensures a seamless flow between rooms, balancing accessibility and privacy as needed. A central living area benefits from dual aspects, bathing the room in natural light and creating a bright, airy atmosphere. This space seamlessly connects to the dining room, which in turn leads to a dedicated study area, perfectly suited for those working from home.
The highlight of the ground floor is the expansive kitchen/breakfast room, extending along the side of the property. It boasts a comprehensive range of fitted wall and base units complemented by roll-top work surfaces and complimentary tiling. Equipped with an inset sink drainer, integrated electric oven, grill, and hob with an overhead extractor fan, this kitchen is both functional and practical, aswell as ideal for entertaining and dining. Additionally, a practical utility area offers convenient space for housing a washing machine and tumble dryer.
Ascending the stairs to the first floor landing reveals access to all four bedrooms, the family bathroom, a sizable storage cupboard, and the loft area for further storage potential. Each bedroom is generously sized, with three doubles and one single, with two of the doubles featuring fitted wardrobes for enhanced organization and storage.
Exterior & Gardens
To the front of the property is a gravel garden with pathway leading to the front door. At the sides there is gated access leading to the rear, garden aswell as the driveway and access into the garage through an up and over door. At the rear there is a private, south facing garden meaning the owners can enjoy the sun throughout the entire day. The garden itself comes low maintenance with a paved patio seating area and the rest mainly laid to lawn with decorative borders and space for a shed.
Parking & Garage
There is a driveway to the side of the property which provides off road parking for up to two vehicles. The Garage is also to the side and is easily accessible from the driveway through the up and over door. There is power and light connected, aswell as being flexible to be used for a variety of different purposes or used as storage.
Utilities Connected
The property has mains water, sewerage and drainage connected. Heating is by way of mains gas to radiator powered by a gas boiler. There is mains electricity connected.
Property info
For more information about this property, please contact
M&M Properties, LU7 on +44 1525 204890 * (local rate)
Disclaimer
Property descriptions and related information displayed on this page, with the exclusion of Running Costs data, are marketing materials provided by M&M Properties, and do not constitute property particulars. Please contact M&M Properties for full details and further information. The Running Costs data displayed on this page are provided by PrimeLocation to give an indication of potential running costs based on various data sources. PrimeLocation does not warrant or accept any responsibility for the accuracy or completeness of the property descriptions, related information or Running Costs data provided here.





































.png)
