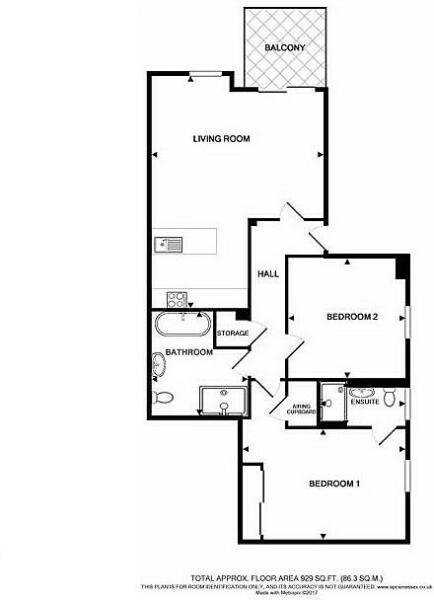Flat for sale in Coptfold House, New Road, Brentwood CM14
* Calls to this number will be recorded for quality, compliance and training purposes.
Property features
- Two Bedroom First Floor Apartment
- En-suite Shower Room
- Large Open Plan Kitchen and Living Area
- Modern Kitchen
- Luxuriously Appointed Bathroom
- Balcony
- Secure Gated Parking
- Allocated Parking Space
- Beautifully Presented Throughout
- Close to Brentwood Mainline Station and shopping Broadway
Property description
An outstanding two bedroom first floor apartment situated in the very centre of Brentwood, ideally located for the mainline railway station, Elizabeth Line, and local amenities. This beautifully presented property benefits from two spacious bedrooms, en-suite to bedroom one, large open plan kitchen and living room, secure gated parking with allocated parking space and a good size balcony with views towards St Thomas' Church.
From a secure entrance a solid wood front door opens to a:-
Entrance Hall
A bright and spacious entrance into this appealing home measuring approximately 17'4 in length. Entry phone system. Security alarm. LED lights to ceiling. Doors to:-
Lounge/Dining Area (5.46m x 4.57m (17'11 x 15'))
A well proportioned living/dining area illuminated by a double glazed window to the rear elevation. LED lights. Sliding patio doors to the large balcony with glass balustrade and composite decking. This area currently provides an excellent seating area with delightful views of St. Thomas' Church.
Kitchen Area (3.07m x 2.74m (10'1 x 9'))
The kitchen area has been comprehensively fitted with fine quality range of contemporary style white gloss units that comprise base cupboards, drawers and matching wall cabinets. Contrasting Quartz worktop incorporating a stainless steel sink with mixer tap. Breakfast bar. Integrated Neff fridge and freezer, one and a half oven and electric ceramic hob with extractor fan above. Pennisular unit with integrated dishwasher, washing machine and tumble dryer. Tiling to the floor with underfloor heating. Ventilation heating heating system. Recess ceiling lights
Bedroom One (5.18m x 3.51m (17' x 11'6))
A well proportioned bedroom with double glazed window to side elevation. Built-in floor to ceiling wardrobes provide ample hanging and shelving space. Built-in airing cupboard which also houses the mega-flow unit. Ventilation heating system. Spotlights to ceiling. Door to:-
En-Suite Shower Room (2.74m x 1.19m (9' x 3'11))
Comprises a walk-in shower, wall mounted wash hand basin with drawer vanity unit below and low level WC. Tiling to walls and tiling to the floor with underfloor heating. Obscure double glazed window to side elevation.
Bedroom Two (3.81m x 3.68m (12'6 x 12'1))
Another good size double bedroom with double glazed window to side elevation. Fitted bespoke wardrobes provide excellent clothes storage. LED lights to ceiling.
Bathroom (2.79m x 0.84m max (9'2 x 2'9 max))
A luxuriously appointed bathroom with freestanding bath, suspended wall mounted wash hand basin with drawer beneath. Large walk-in shower cubicle and WC. Tiling to the walls. Tiling to the floor with underfloor heating.
Externally
Electric security gates lead to an enclosed communal car park with allocated parking space. Refuse storage area.
Agent's Note
Leasehold - 125 years from 2013 - 113 Years remaining
Ground Rent: £175 every 6 months
Service Charge: £1,026.10 every 6 months
Disclaimer
Whilst care has been exercised in the preparation of these particulars, statements about the property must not be relied upon as representations or statements of fact. Prospective purchasers must make and rely upon their own enquiries and those of their professional representatives. All measurements, areas and distances given are approximate. We have not tested any apparatus, equipment, fixtures, fittings or services and so cannot verify they are in working order. Any fixtures or fittings detailed in these particulars are not necessarily included in the sale price and Meacock & Jones and their staff accept no liability for any errors contained therein.
Property info
For more information about this property, please contact
Meacock & Jones, CM15 on +44 1277 576860 * (local rate)
Disclaimer
Property descriptions and related information displayed on this page, with the exclusion of Running Costs data, are marketing materials provided by Meacock & Jones, and do not constitute property particulars. Please contact Meacock & Jones for full details and further information. The Running Costs data displayed on this page are provided by PrimeLocation to give an indication of potential running costs based on various data sources. PrimeLocation does not warrant or accept any responsibility for the accuracy or completeness of the property descriptions, related information or Running Costs data provided here.

























.jpeg)