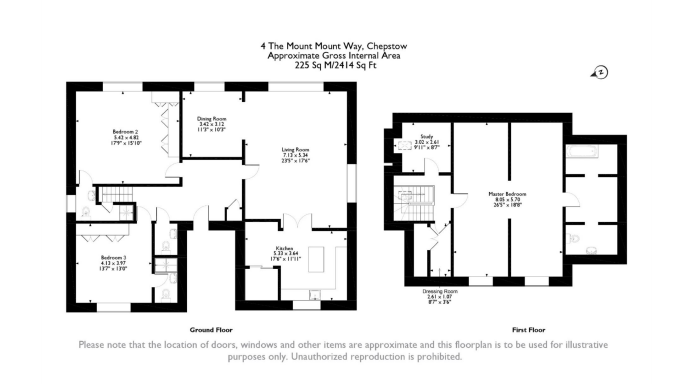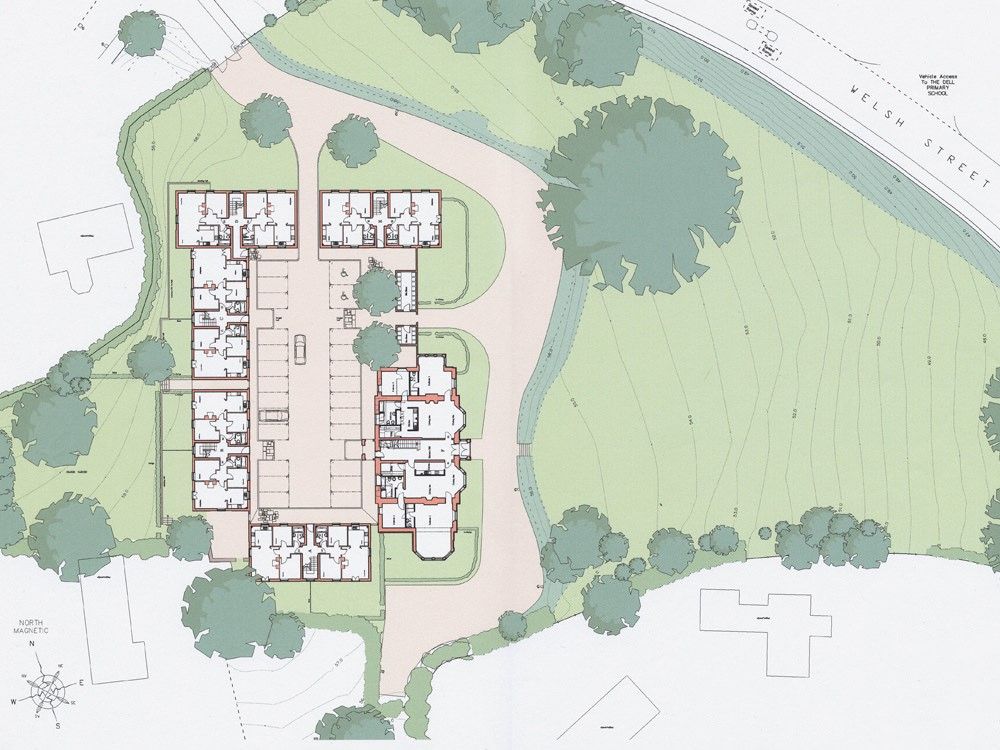Flat for sale in Mount Way, Chepstow NP16
* Calls to this number will be recorded for quality, compliance and training purposes.
Property features
- 2500Sqft Floor area
- Built in appliances
- Double bedrooms
- Elevator
- En-suite
- No Onward Chain
- Part furnished
- Period Features
- Prime residential
Property description
Description
An unrivalled and luxurious penthouse apartment set overlooking the popular town of Chepstow and offered with no onward chain. It is within walking distance of the centre and has extensive travel networks; national rail/express, Severn Crossing, M4 & A48. (Bristol 12 miles away, Cardiff 31miles away, London 104miles away.)
This stunning penthouse offers a huge amount of flexible space from its impressive circa 2500Sqft/232m2 internal floor area, which is set over the top two floors of the Mount and enjoys arguably Chepstow's most desirable view over the town, Wye Valley & Severn Estuary. It comprises elevator (directly into the apartment from the entrance hallway), entrance hallway, traditionally styled kitchen, open living room, lounge/dining room, three double bedrooms with en-suites, WC, internal staircase, landing, private study/home office, storage room, three allocated vehicle spaces and circa 1.5 acres of secured and maintained communal gardens. All in all, offering the perfect solution for the prospective purchaser that is looking for a premium property but without the associated hassles.
The Mount itself is an eye-catching grade II listed building which dates back to the early 18th century and was redeveloped 15 years ago to accommodate a range of luxurious apartments.
The historic town of Chepstow is ever popular and is currently within the top 5 highest achieving property values in South Wales. It features a fantastic range of local shopping facilities and eateries/cafes (national and independent). Also famous for its historic Norman cliff top Castle and Racecourse. The wider area includes the Wye Valley and Forest of Dean which offers a range of outdoor pursuits, such as the Offa's Dike foot Path, Canoeing and forest cycle paths and National Dive Centre.
Council Tax Band: F (Monmouth county Council )
Tenure: Leasehold (125 years)
Service Charge:
125 years lease from 2009.
Grand Communal Entrance Hall
A 'wow' factor entrance hall with stunning original joinery, period mosaic floor tiles, grand staircase and elevator allowing direct access to the penthouse.
Elevator
Third Floor:
Entrance Hall
Large entrance hall with oak flooring and storage cupboard.
Living Room
A generous space with front aspect sash window (over Chepstow and beyond) and side aspect sash window, both with fitted shutters. Oak flooring throughout.
Kitchen
A spacious kitchen with island/breakfast bar, a range of wall and base level units with granite work tops, Rangemaster gas cooker and extractor, American style fridge freezer, under unit lighting, integrated; dishwasher, microwave and washing machine/dryer, stone tiled floor, sash window to rear with views over courtyard, boiler and access to elevator.
Lounge/Diner
A private space, that could be utilised as a study or snug - breath taking views to front. Oak flooring.
WC
W/c with basin, Stone tiled lower wall and floor, heated towel rail.
Master Bedroom
A sizeable master bedroom with views over the Severn estuary, built in wardrobes and en-suite.
En-Suite
3-piece suite comprising WC, basin, shower, stone stile floor, porcelain wall tiles, heated towel rail and window to side aspect.
Bedroom 2
Another good-sized room with built in furniture, wardrobes, sash window to rear courtyard, carpeted floor and en-suite.
En-Suite
3-piece suite comprising WC, basin, shower, stone stile floor, porcelain wall tiles, heated towel rail.
First Floor:
Landing
Study
Study/home office, built in desk and shelving units, lower window
Spare Room
Currently utilised as a storage room. Possibility to use as a dressing room. Built in wardrobe.
Bedroom 3
A vast space with two Dorma style windows to rear aspect, carpeted floors, en-suite (Note: This room could be utilised as the master bedroom, playroom, second lounge, split into two rooms or used as a separate living area).
En-Suite
Configured as 3 rooms: Entrance/dressing room, Bathroom with overhead shower and WC with basin and built-in cupboard. (Note this space offer opportunity for "spa" facility's such as Sauna/steam room.
Broadband
50.84 download speed
Vehicle Parking
3 parking spaces
Cellar
Private lock up storage unit.
Services
All mains' services believed to be connected. Any interested parties will make their own enquires.
Viewings
Via prior appointment with Hills
Communal Gardens
The Mount's extensive and perfectly maintained grounds comprise grand entrance driveway via electric gates with key fob recognition, gravelled courtyard - accessed via coach house archway, tarmacked road surfaces, circa 1.5 acres of maintained lawns, mature hedge rows, established trees, famous listed Georgian style gates that can be viewed from the roadside and within a stone walled boundary.
Property info
For more information about this property, please contact
Hills Property Consultants, GL14 on +44 1452 679635 * (local rate)
Disclaimer
Property descriptions and related information displayed on this page, with the exclusion of Running Costs data, are marketing materials provided by Hills Property Consultants, and do not constitute property particulars. Please contact Hills Property Consultants for full details and further information. The Running Costs data displayed on this page are provided by PrimeLocation to give an indication of potential running costs based on various data sources. PrimeLocation does not warrant or accept any responsibility for the accuracy or completeness of the property descriptions, related information or Running Costs data provided here.



































































.png)
