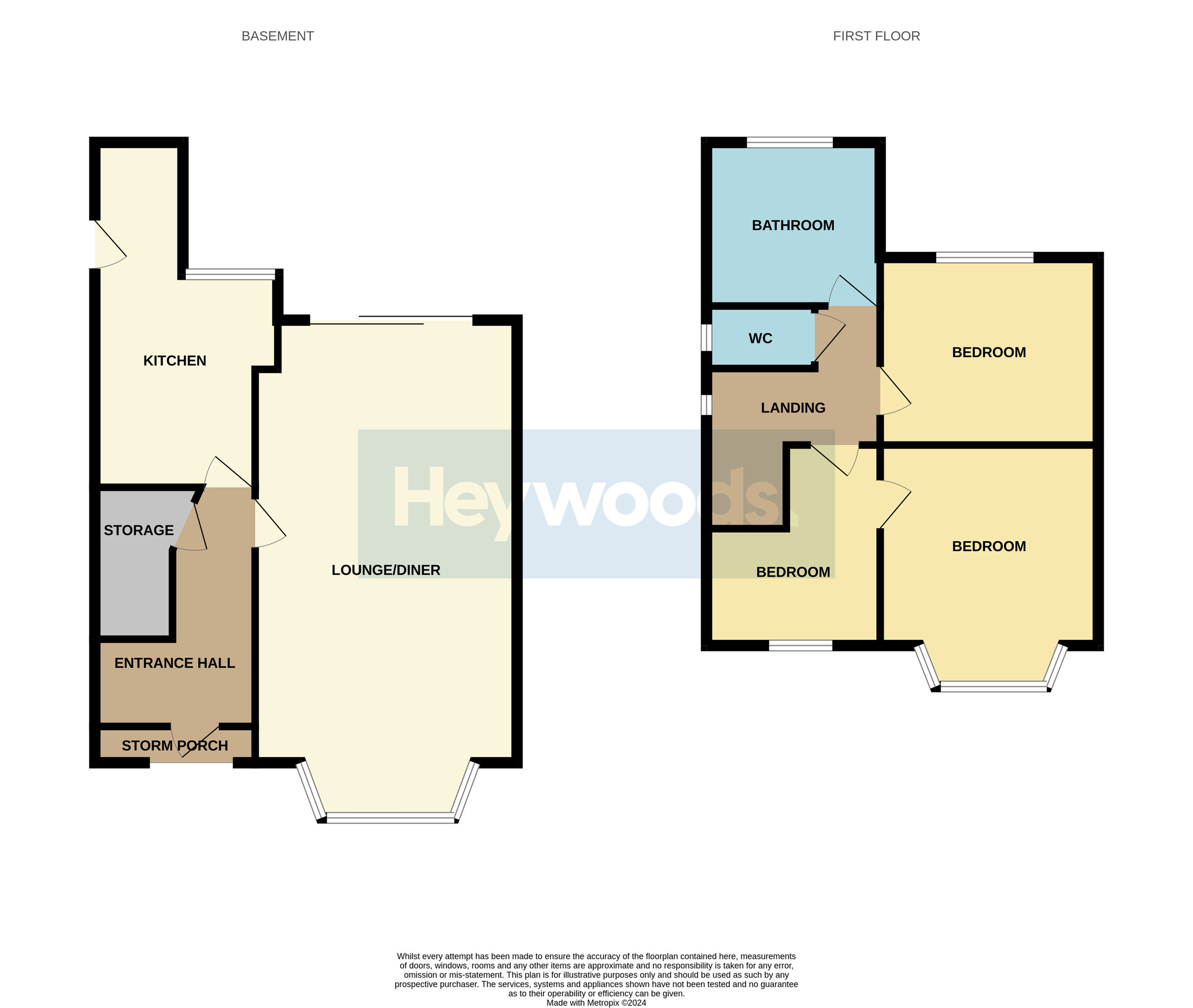Semi-detached house for sale in Occupation Street, Newcastle-Under-Lyme ST5
* Calls to this number will be recorded for quality, compliance and training purposes.
Property features
- Close to royal stoke university hospital
- Three bedrooms
- Semi-detached family home
- No upward chain
- Driveway and garage
- Selective modernisation required
- Lovely garden to rear
Property description
Close to the royal stoke university hospital! Selective updating required!
Heywoods Estate Agents present to the market Occupation Street- a charming semi-detached family home located in the heart of Newcastle-under-Lyme, Staffordshire. This delightful property offers a perfect blend of convenient location, potential for selective modernisation, and comfortable living spaces. Situated within walking distance to the Royal Stoke University Hospital (uhnm) and Newcastle-under-Lyme town centre, this residence presents an ideal opportunity for families and professionals alike.
Upon entering, you are greeted by a welcoming entrance hall featuring a lovely stained glass door and side panel, adding character and charm to the home. The entrance hall also boasts under stairs storage, providing practical space that could potentially be converted into a ground floor WC, adding further convenience to the property.
The ground floor accommodation comprises a spacious through lounge/dining room, offering ample space for relaxation and entertaining guests. Natural light streams in through the windows, creating a bright and airy atmosphere throughout. Adjacent to the lounge/dining room is the kitchen, which provides the perfect space for culinary enthusiasts to unleash their creativity. While the property currently benefits from selective modernization, there is ample scope for the new owners to customise the kitchen to their taste and preferences.
Ascending to the first floor, you will find a family bathroom and a separate WC, catering to the needs of the household. Additionally, there are three bedrooms on this level, offering comfortable accommodation for family members or guests. It is worth noting that one of the bedrooms is currently accessed via another and could be transformed into a spacious master bedroom by knocking through, providing flexibility in the property's layout.
Externally, the property boasts beautifully maintained gardens to both the front and rear, providing a peaceful retreat where one can relax and unwind amidst nature. The front garden offers a pleasant welcome to the home, while the rear garden provides a private outdoor space for alfresco dining, gardening, or recreational activities.
Further enhancing the property's appeal is the block-paved driveway, providing off-road parking for multiple vehicles, along with a garage and workshop. Although the workshop may require some attention, it presents an excellent opportunity for diy enthusiasts or those seeking additional storage space.
In summary, Occupation Street presents a fantastic opportunity to acquire a semi-detached family home in a sought-after location, with the potential to create a bespoke living space tailored to your individual needs and preferences. With its proximity to amenities, including the uhnm and Newcastle-under-Lyme town centre, along with the added benefit of no upward chain, this property is sure to attract considerable interest. Don't miss out on the chance to make this charming residence your own. Contact us today to arrange a viewing and start your journey towards owning your dream home.
Entrance Hall
Wooden glazed entrance door and side panel with stained glass detailing, under stairs store cupboard, coving, radiator, laminate flooring, doors to lounge/diner and kitchen, stairs to first floor landing.
Lounge/Diner (8.27 m x 3.34 m (27'2" x 10'11"))
UPVC double glazed bay window to front aspect, aluminium sliding patio doors to rear aspect, coving, decorative beams, two radiators.
Kitchen (3.71 m x 2.96 m (12'2" x 9'9"))
UPVC double glazed window to rear aspect, door to side, range of fitted wall and base units, work surfaces over, inset sink and drainer, cooker space, space and plumbing for washing machine, radiator, tile effect laminate flooring.
First Floor Landing
UPVC double glazed window to side aspect, loft access, doors to two bedrooms (one bedroom accessible via another bedroom) WC and bathroom.
WC (1.75 m x 0.68 m (5'9" x 2'3"))
UPVC double glazed window with privacy glass to side aspect, close coupled WC, laminate flooring.
Bathroom (2.68 m x 1.89 m (8'10" x 6'2"))
UPVC double glazed window with privacy glass to rear aspect, enclosed corner shower cubicle with mains fed shower, wash hand basin built into vanity unit, free standing bath, sliding mirrored wardrobe doors providing storage and gas central heating boiler, laminate flooring.
Bedroom One (3.43 m x 2.43 m (11'3" x 8'0"))
UPVC double glazed bay window to front aspect, built in storage, coving, radiator.
Bedroom Two (2.85 m x 2.65 m (9'4" x 8'8"))
UPVC double glazed window to rear aspect, coving, radiator.
Bedroom Three (2.60 m x 2.51 m (8'6" x 8'3"))
UPVC double glazed window to front aspect, coving, radiator.
Property info
For more information about this property, please contact
Heywoods, ST5 on * (local rate)
Disclaimer
Property descriptions and related information displayed on this page, with the exclusion of Running Costs data, are marketing materials provided by Heywoods, and do not constitute property particulars. Please contact Heywoods for full details and further information. The Running Costs data displayed on this page are provided by PrimeLocation to give an indication of potential running costs based on various data sources. PrimeLocation does not warrant or accept any responsibility for the accuracy or completeness of the property descriptions, related information or Running Costs data provided here.


































.png)
