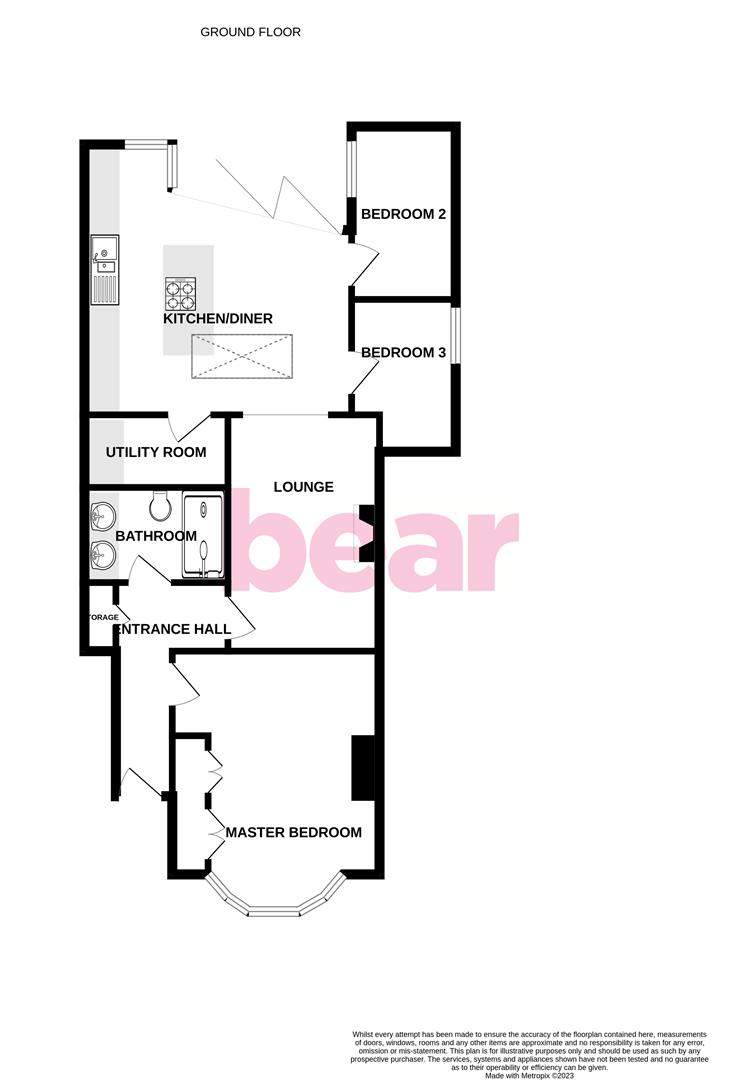Flat for sale in Oakleigh Park Drive, Leigh-On-Sea SS9
* Calls to this number will be recorded for quality, compliance and training purposes.
Property features
- Parking
- Private garden
- Fully renovated
- Ground floor flat
- Three bedrooms
- Extended to the rear
- Period character
- Central Leigh location
- Utility room
- Private entrance
Property description
* parking * ground floor * private landscaped garden * fully renovated and extended to rear * private entrance * very low charges * utility room * three bedrooms * This stunning, extended and fully renovated three bedroom ground floor flat sets a new standard for quality and is available to view now. The heart of the home is in the kitchen-family room where you will find a three-seater island unit with quartz worktops, a dining area and a cosy through-lounge with a log burning stove. The pillarless windows and bifold doors lead out to a private landscaped garden and to the front of the property you have off-street parking for up to two vehicles. The bedrooms are spacious with the master having plenty of storage and original character and the third is currently being used as an office. The contemporary shower room has underfloor heating and 'His and Hers' sinks, while the utility room can still remain the practical area of the home. The flat has the additional benefit of a long lease and next to no charges while the location couldn't be better, being a stone's throw from the bustling Leigh Broadway and Chalkwell mainline train station for commuters and with excellent schools within the catchment.
Frontage
Parking for one to two vehicles on a block paved driveway, overhanging front porch, private entrance via a wooden front door with obscured glass window.
Hallway (4.70m x 1.09m (15'5 x 3'7))
Victorian style tiling, original cornice, picture rail, dado rail, skirting, large storage cupboard.
Master Bedroom (5.26m x 4.75m (17'3 x 15'7))
UPVC double glazed bay fronted window with bespoke shutter blinds, beautiful ceiling detailing, ceiling rose, original cornice, plate rail, skirting, double radiator, carpet, feature fireplace, built-in storage.
Family Bathroom (2.97m x 1.96m (9'9 x 6'5))
His and hers counter-top sinks with chrome mixer taps upon a built-in floating vanity unit with a mirrored wall, large walk-in double shower, floor-to-ceiling wall tiling, modern toilet, towel radiator, inset automatic spotlighting, extractor fan, underfloor heating.
Bedroom Two (4.62m x 1.91m (15'2 x 6'3))
Aluminium double glazed window to side aspect, inset spotlighting, dado rail, traditional wall paneling, radiator, carpet.
Bedroom Three / Office (2.49m x 1.93m (8'2 x 6'4))
UPVC double glazed obscured window to side aspect, inset spotlights, radiator, skirting, exposed brick wall, wooden effect laminate flooring.
Lounge (4.42m x 3.68m (14'6 x 12'1))
Original ceiling rose and cornice, double radiator, skirting, wood effect laminate flooring, log burning stove.
Kitchen-Diner (5.79m x 5.77m (19'22 x 18'11))
Aluminium double glazed bifold doors leading to the garden, frameless aluminium corner window, skylight, modern grey shaker style base level and wall mounted kitchen units comprising; double electric fan assisted eye-level ovens, double butler sink with brushed nickel mixer tap, integrated fridge/freezer, integrated dishwasher, island unit/breakfast bar with a five ring burner induction hob and hidden extractor fan, wood effect laminate flooring, inset spotlighting, underfloor heating, quartz worktops in 'Venetian White'.
Utility Room
Wall-mounted grey shaker style kitchen units with worktop and space for an under-counter washing machine and separate tumble dryer, skirting and wood effect laminate flooring.
Private Garden
Block paved patio area, lawn area, raised decked area to rear and fenced all round.
Property info
For more information about this property, please contact
Bear Estate Agents, SS9 on +44 1702 787574 * (local rate)
Disclaimer
Property descriptions and related information displayed on this page, with the exclusion of Running Costs data, are marketing materials provided by Bear Estate Agents, and do not constitute property particulars. Please contact Bear Estate Agents for full details and further information. The Running Costs data displayed on this page are provided by PrimeLocation to give an indication of potential running costs based on various data sources. PrimeLocation does not warrant or accept any responsibility for the accuracy or completeness of the property descriptions, related information or Running Costs data provided here.





























.png)