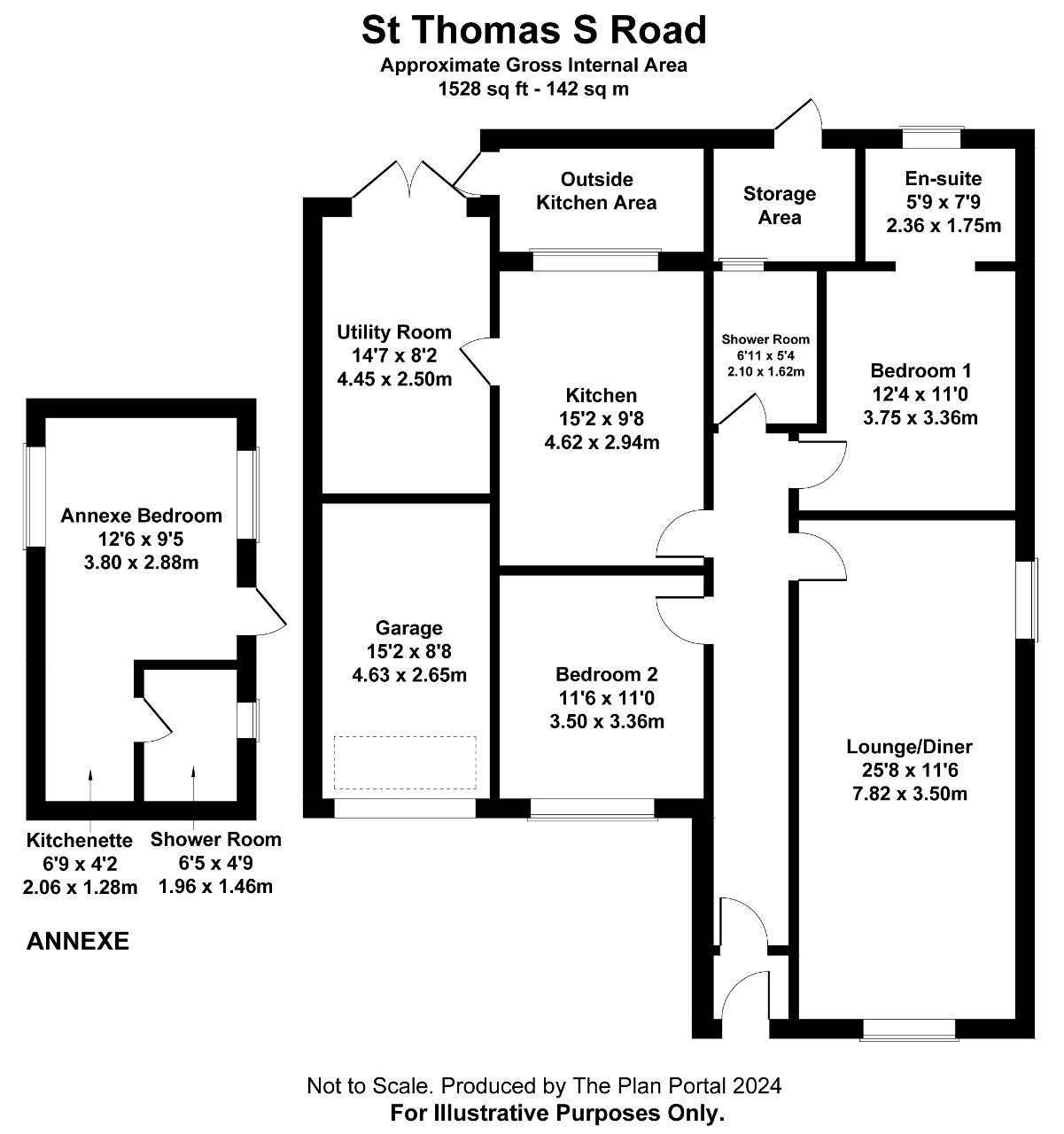Detached bungalow for sale in St Thomas's Road, Stopsley, Luton, Bedfordshire LU2
* Calls to this number will be recorded for quality, compliance and training purposes.
Property features
- L&D estate agents
- Detached Bungalow
- Separate Annexe
- Business Opportunity
- Ensuite To Master Bedroom
- Great Condition Throughout
- Privately Situated
- Beautiful Gardens
- Close To Local Shops
- Must Be Viewed
Property description
L&D estate agents are chosen to market this three double bedroom detached bungalow which includes a separate annexe currently rented as a bed and breakfast but could equally be used as an extension to the main bungalow. Offered in great condition throughout, this rare opportunity already generating a healthy income could be maximised further with more marketing. It is nicely positioned on a substantial and surprisingly quietly secluded plot and could be developed further. There is so much more to this property and more information can be provided by contacting us. This is a must see property.
St Thomas's Road is located in the ever popular Stopsley area of Luton. There are an array of shops, restaurants and a leisure centre close by. Bus routes into the town centre and Hitchin, easy access to train stations, M1 motorway and London Luton Airport are also a short drive away. There are good school catchments served by Stopsley primary and secondary.
Ground Floor
Entrance Porch & Hallway
Double glazed front door, laminate flooring, part wood part glazed door, radiator, laminate flooring, hatch to loft with ladder, light & power
Lounge/Dining Room
25' 7'' x 11' 5'' (7.82m x 3.5m) Double glazed window to the front & side aspects, feature fireplace with inset gas fire, two radiators and laminate flooring
Kitchen
15' 1'' x 9' 7'' (4.62m x 2.94m) Double glazed window to the rear aspect, range of wall & base level units, inset sink unit, built in oven & hob, integrated dishwasher, wall mounted boiler, space for fridge/freezer, radiator, laminate flooring and door to utility room
Utility Room
14' 6'' x 8' 2'' (4.45m x 2.5m) Door to the rear garden, door to the garage area, plumbing for washing machine, built in cupboards and tiled flooring
Shower Room
6' 10'' x 5' 3'' (2.1m x 1.62m) Double glazed window to the rear aspect, extractor fan, shower cubicle, low level wc, wash hand basin, fully tiled, heated towel rail and tiled flooring
Bedroom 1
12' 3'' x 11' 0'' (3.75m x 3.36m) Inset spotlights, built in wardrobes with bridging unit, radiator and laminate flooring, open plan to ensuite
Ensuite
7' 8'' x 5' 8'' (2.36m x 1.75m) Double glazed window to the rear aspect, jacuzzi bath, low level wc, wash hand basin, heated towel rail and tiled flooring
Bedroom 2
11' 5'' x 11' 0'' (3.5m x 3.36m) Double glazed window to the front aspect, built in wardrobes, radiator and laminate flooring
Exterior
Front Garden
Gated access to the front, door to garage, personal door leading to the annexe, shingled area, flower and shrub borders
Rear Garden
Lawned area, flower & shrub borders, shingled patio area with gazebo and seating area, storage area, outside kitchen area with cupboards, sink, space for fridge and a built in BBQ
Garage
15' 2'' x 8' 8'' (4.63m x 2.65m) Electric roller door, door to utility room
Annexe
Comprising from a bedroom area (3.8x2.88) with double glazed door, double glazed windows to the side aspects, electric radiator, laminate flooring, kitchenette area (2.06x1.28) with built in cupboards, inset sink, space for fridge and shower room (1.96x1.46) with shower cubicle, low level wc, wash hand basin and tiled flooring
Property info
For more information about this property, please contact
L&D Estate Agents, LU2 on +44 1582 936494 * (local rate)
Disclaimer
Property descriptions and related information displayed on this page, with the exclusion of Running Costs data, are marketing materials provided by L&D Estate Agents, and do not constitute property particulars. Please contact L&D Estate Agents for full details and further information. The Running Costs data displayed on this page are provided by PrimeLocation to give an indication of potential running costs based on various data sources. PrimeLocation does not warrant or accept any responsibility for the accuracy or completeness of the property descriptions, related information or Running Costs data provided here.


































.png)
