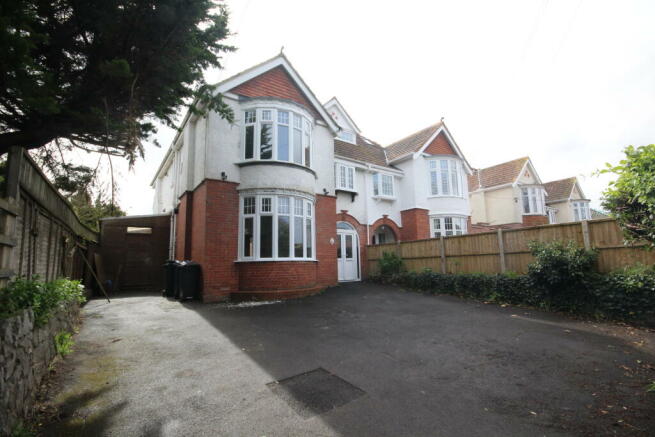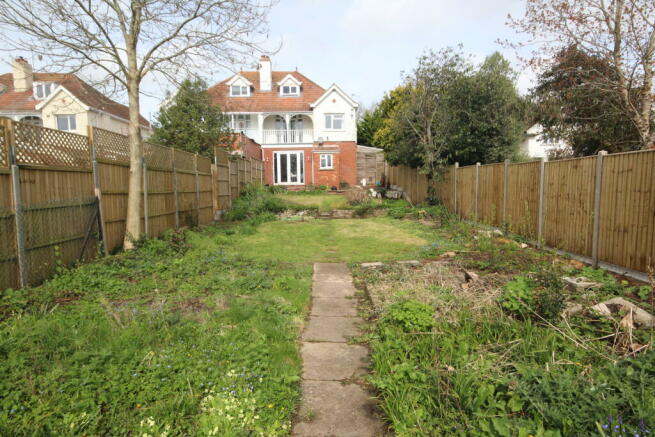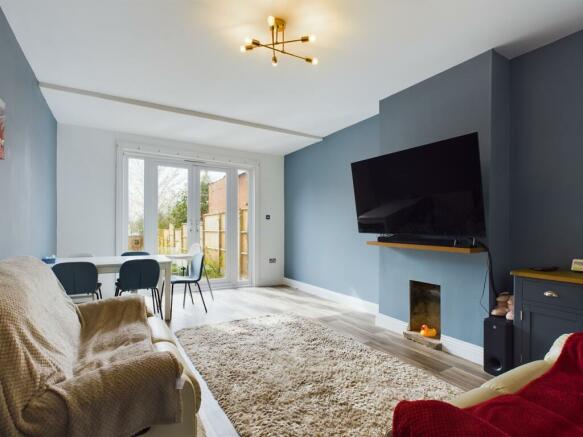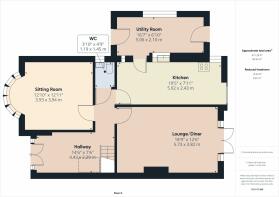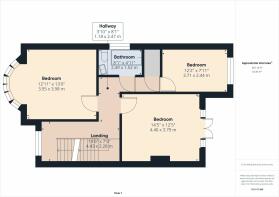Durleigh Road, Bridgwater

- PROPERTY TYPE
Semi-Detached
- BEDROOMS
4
- BATHROOMS
1
- SIZE
Ask agent
- TENUREDescribes how you own a property. There are different types of tenure - freehold, leasehold, and commonhold.Read more about tenure in our glossary page.
Freehold
Key features
- A MOST ATTRACTIVE 1920’s PERIOD SEMI DETACHED HOUSE
- 4 BEDROOMS
- LARGE LOUNGE/DINER & SITTING ROOM
- KITCHEN, UTILITY & CLOAKROOM
- GAS CENTRAL HEATING & UPVC DOUBLE GLAZED WINDOWS
- AMPLE PARKING FOR APPROX. 4 CARS
- REWIRED AND REDECORATED
- GOOD SIZE SOUTH FACING GARDEN
- IDEAL FAMILY PROPERTY SITUATED IN PREMIER AREA
- EARLY VIEWING ADVISED
Description
The property which was built in the 1920’s is constructed of cavity walling with brick and rendered elevations under a pitched, tiled, felted and insulated roof. It has recently undergone a scheme of modernisation and improvement works including rewiring and new UPVC double glazing to the front elevation together with most rooms being redecorated. New contemporary style radiators have also been installed. The house retains a great deal of character and the excellently proportioned accommodation arranged on 3 floors briefly comprises; Entrance Hall with feature period tiled floor, Cloakroom, feature Lounge/Diner with patio doors to the rear garden, Sitting Room, Kitchen with Utility off, whilst to the first floor are 3 double Bedrooms, one with a feature Balcony, family Bathroom whilst to the second floor is a further double Bedroom or Study and Boxroom offering scope for an en-suite. Outside to the front is ample parking for several vehicles whilst to the rear the south facing garden is 115’ x 30’ approximately. When combined with the location and amenities provided this is a most desirable property ideal for families and as such early viewing is advised to avoid disappointment.
ACCOMMODATION
ENTRANCE HALL Radiator. Period tiled floor. Stairs to the first floor. Dado rail continuing to the first floor.
CLOAKROOM Low level WC. Vanity wash hand basin. Half tiled around. .Double glazed window.
SITTING ROOM 15’10” to bay x 12’11” (4.82m to bay x 3.94m) UPVC double glazed windows to bay. Radiator.
LOUNGE/DINER 18’10” x 12’6” (5.74m x 3.82m) Double glazed window French doors to the rear garden. Radiator.
KITCHEN 19’5” x 7’11” (5.93m x 2.43m) Comprisng a range of units including a single drainer stainless steel sink unit inset into worktops with floor units under. Adjoining work surfaces with further cupboards and drawers below. Electric cooker point. Further work surfaces and units. Space for fridge/freezer. Tall storage cupboard. Range of wall units. Tiled flooring. Contemporary radiator. Double glazed windows. Door to:
UTILITY ROOM 16’6” x 7’5” (5.04m x 2.27m) Of timber construction, polycarbonate roof, doors to front and rear, stainless steel sink unit and plumbing for a washing machine.
FIRST FLOOR
LANDING Stairs to second floor. Storage cupboard also housing gas fired Glow-worm combi boiler providing central heating and hot water. Double glazed oriel bow window to front aspect.
BEDROOM 1 16’3” x 13’0” (4.95m x 3.97m) UPVC double glazed bay window. Radiator.
BEDROOM 2 14’5” x 12’5” (4.40m x 3.80m) Radiator. UPVC double glazed patio doors to Balcony with views.
BEDROOM 3 12’2” x 7’11” (3.72m x 2.43m) Radiator. UPVC double glazed window.
BATHROOM Contour panel bath with shower fitting over and glazed screen. Pedestal wash basin. Low level w.c. Chrome towel rail/radiator. Extractor. Double glazed window.
SECOND FLOOR
LANDING
BEDROOM 4 12’2” x 7’11” (3.72m x 2.43) UPVC double glazed window with superb views.
BOXROOM 6’1” x 5’11” (1.87m x 1.80m) Roof access.
OUTSIDE To the front of the property there is ample parking for several vehicles. Lawned area and former Coal Store. The rear garden extends to approx. 115’ x 30’ (35.07m x 9.18m) laid out with patio, lawns and shrubs. New timber and concrete post fencing to one side and rear boundary. Brick built Garden Store.
Viewing by appointment with the Charles Dickens Estate Agents who will be pleased to make the necessary arrangements.
Services Mains electricity, gas, water & drainage.
Council Tax Band D
Energy Rating E 54
Broadnband & Mobile Go to checker.ofcom.org.uk (Wired for Ethernet)
Energy performance certificate - ask agent
Council TaxA payment made to your local authority in order to pay for local services like schools, libraries, and refuse collection. The amount you pay depends on the value of the property.Read more about council tax in our glossary page.
Ask agent
Durleigh Road, Bridgwater
NEAREST STATIONS
Distances are straight line measurements from the centre of the postcode- Bridgwater Station1.3 miles
- Taunton Station7.8 miles
About the agent
We are an independently owned Estate Agency practice whose name has become synonymous with selling and letting residential properties in the Bridgwater area.
Since our inception in 1990 our practice has developed and expanded into a major force in the local property market. The partners in the firm have combined experience of over 50 years of dealing with properties in the area and as such pride themselves on their wealth of local knowledge which they will gladly pass on to help make a
Industry affiliations



Notes
Staying secure when looking for property
Ensure you're up to date with our latest advice on how to avoid fraud or scams when looking for property online.
Visit our security centre to find out moreDisclaimer - Property reference 659. The information displayed about this property comprises a property advertisement. Rightmove.co.uk makes no warranty as to the accuracy or completeness of the advertisement or any linked or associated information, and Rightmove has no control over the content. This property advertisement does not constitute property particulars. The information is provided and maintained by Charles Dickens Estate Agents, Bridgwater. Please contact the selling agent or developer directly to obtain any information which may be available under the terms of The Energy Performance of Buildings (Certificates and Inspections) (England and Wales) Regulations 2007 or the Home Report if in relation to a residential property in Scotland.
*This is the average speed from the provider with the fastest broadband package available at this postcode. The average speed displayed is based on the download speeds of at least 50% of customers at peak time (8pm to 10pm). Fibre/cable services at the postcode are subject to availability and may differ between properties within a postcode. Speeds can be affected by a range of technical and environmental factors. The speed at the property may be lower than that listed above. You can check the estimated speed and confirm availability to a property prior to purchasing on the broadband provider's website. Providers may increase charges. The information is provided and maintained by Decision Technologies Limited.
**This is indicative only and based on a 2-person household with multiple devices and simultaneous usage. Broadband performance is affected by multiple factors including number of occupants and devices, simultaneous usage, router range etc. For more information speak to your broadband provider.
Map data ©OpenStreetMap contributors.
