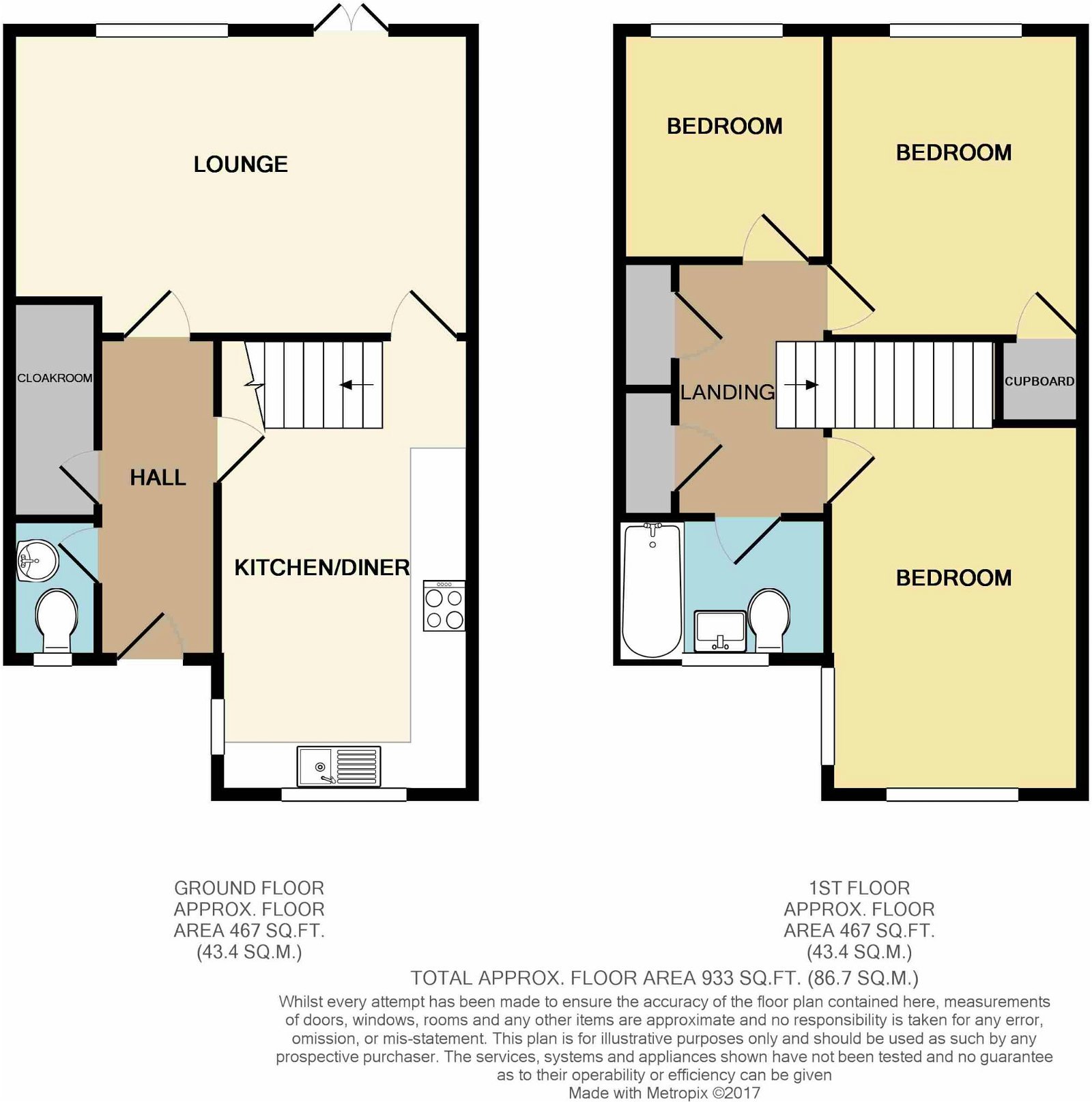Terraced house for sale in Lochmaddy Close, Hazel Grove, Stockport SK7
* Calls to this number will be recorded for quality, compliance and training purposes.
Property description
Summary:
Modern three bed mid mews on the fringe of this small residential development off Buxton Road; close to Hazel Grove Golf Club, village centre and all its amenities including railway station. Good road and rail links. Improved in recent years and benefiting from gfch and double glazing. Briefly comprises hall, cloakroom/wc, living room, dining kitchen, three good bedrooms and contemporary bathroom/wc with shower. Well enclosed hard landscaped rear garden with 'no-mow' grass and patio. Parking bays to front. Immediate vacant possession is available with no onward chain.
Ground floor
entrance hall
3.48m x 1.37m (11'5" x 4'6") max. Double glazed composite front door, radiator, cloaks cupboard, storage cupboard, wood laminate flooring.
Cloakroom/WC
1.65m x 0.76m (5'5" x 2'6") max. Low level wc, wash hand basin, double glazed window, tiled floor, part tiled walls.
Living room (rear)
5.36m x 3.53m (17'7" x 11'7") max. Double glazed double doors to rear garden, double glazed window, two radiators, wood laminate flooring.
Dining kitchen (front)
5.33m x 2.95m (17'6" x 9'8") max. Range of fitted base and wall cabinets incorporating work surfaces with tiled wall backs, one and a half bowl stainless steel sink unit with mixer tap, integral split level cooker of electric double oven/grill and gas hob with extractor hood over, plumbed for automatic washing machine and dishwasher, wall mounted gas CH boiler, extractor fan, two double glazed windows, tiled floor, radiator, staircase to first floor.
First floor
landing
Two storage cupboards, access to loft space.
Bedroom 1 (front)
4.34m x 2.95m (14'3" x 9'8") max. Fitted wardrobes with overhead cupboards, dresser and bedside cabinets, two double glazed windows, radiator,
bedroom 2 (rear)
3.56m x 2.97m (11'8" x 9'9") max. Double glazed window, built-in wardrobe, radiator.
Bedroom 3 (rear)
2.64m x 2.26m (8'8" x 7'5") max. Double glazed window, radiator.
Bathroom (front) -
2.26m x 1.63m (7'5" x 5'4") max. Contemporary white and chrome suite of panelled bath with built-in chrome shower and rinser, vanity unit wash hand basin with drawers below, low level wc, electric shaver point, double glazed window, extractor fan, tiled walls and floor, towel warmer/radiator.
Outside
gardens
Well enclosed hard landscaped rear garden with 'no-mow' grass and Indian stone flagged patio, timber shed, timber and concrete post boundary fencing. Flagged front. Parking bays for residents and their visitors to the front of the property.
Tenure:
We have been advised by the present owner that the property is Freehold. We would recommend that your conveyancer checks the tenure prior to the exchange of contracts.
Council tax:
We have been advised that the Council Tax Band is B. All enquiries to Stockport Metropolitan Borough Council.
Energy performance certificate:
The Energy Efficiency Rating is D. Further information is available on request and online.
Viewing:
Strictly by appointment through Woodhall Properties .
Opening hours:
Monday - Thursday 9.00am - 5.30pm, Friday 9.00am - 5.00pm, Saturday 9.00am - 4.00pm and Sunday 12.00pm - 4.00pm
Property info
For more information about this property, please contact
Woodhall Properties, SK7 on +44 161 506 3033 * (local rate)
Disclaimer
Property descriptions and related information displayed on this page, with the exclusion of Running Costs data, are marketing materials provided by Woodhall Properties, and do not constitute property particulars. Please contact Woodhall Properties for full details and further information. The Running Costs data displayed on this page are provided by PrimeLocation to give an indication of potential running costs based on various data sources. PrimeLocation does not warrant or accept any responsibility for the accuracy or completeness of the property descriptions, related information or Running Costs data provided here.



























.png)