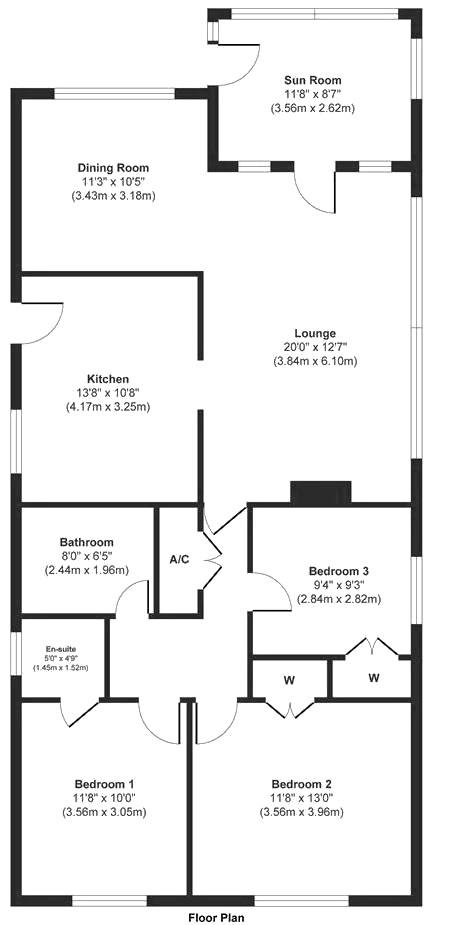Detached house for sale in West Lane, Baildon, Bradford BD17
* Calls to this number will be recorded for quality, compliance and training purposes.
Property features
- Three bedrooms
- Detached property
- True bungalow
- Master with en-suite
- Wrap-around gardens
- Gated driveway
- Detached double garage
- Pond to rear garden
- Open-plan living
- Popular village location
Property description
Hamilton Bower are pleased to offer for sale this three bedroom detached true bungalow with off-street parking located in the sought after village location of Baildon - BD17. With a detached double garage, off-street parking for multiple cars, wrap-around gardens, and within close proximity to popular local schools, we expect this property to be popular with a wide range of prospective buyers. Internally comprising; sun room, open-plan lounge/diner, kitchen/breakfast room, three double bedrooms including master with en-suite, bathroom, generous loft. Externally the property has an electric gate to front, a driveway offering parking for a minimum of three cars, detached double garage with power supply and electric door, a lawned garden to the front and side, and finally a low-maintenance rear garden with decking area, pond and garden shed. The property benefits from gas central heating and double glazing throughout and is available to view immediately.
To view this property please contact Hamilton Bower today !
Internal
Lounge
Open-plan lounge with dining area and access to sun room and kitchen.
The lounge centres around a gas fireplace and offers ample room for a large suite.
Dining Area
Open-plan dining area leading through from the lounge.
With a view to the front of the property and space for a table with chairs.
Kitchen/Breakfast Room
Kitchen/breakfast room to the side of the property with access to the driveway.
With a central breakfast bar and a good range of matching units with complementary worktops.
Appliances include - sink with drainer and waste disposal unit, range cooker and overhead extractor.
Space and plumbing for a dishwasher, washing machine, tumble dryer and fridge/freezer.
Sun Room
Sun room to the front of the property with access through to the lounge.
The sun room offers space for table with chairs and bookcases as seen.
Master Bedroom
Master bedroom to the rear of the property with a view to the garden.
The master offers space for a large bed, wardrobes and has an accompanying en-suite shower room.
En-Suite
Master en-suite shower room with matching three-piece suite - corner shower, wc, wash basin.
Bedroom
Second double bedroom, again with a view to the rear garden.
Offering ample space for a large bed, wardrobes, side tables and dressing furniture.
Bedroom
Third double bedroom, with a view to the side of the property.
With a storage closet and space for a large bed with side tables.
Bathroom
Bathroom with matching white three-piece suite - bath with overhead shower, wc, wash basin and towel rail.
Landing
Landing with glass-panelled door to lounge and with access to all bedrooms and bathroom.
The landing has a large airing cupboard offering ideal storage for the property.
Also accessible is the loft via a loft hatch, again offering good storage.
External
Front/Side Garden
Lawned garden to the front and side of the property with surrounding shrubs/beds.
The garden has high-hedging offering good privacy and offers a great sun trap.
Driveway
Large driveway to the side of the property with electric remote-controlled gate.
The driveway offers parking for at least two cars and leads to the detached double garage.
Garage
Detached double garage to the end of the driveway offering further parking.
With an electric garage door, power supply and access to the garden shed.
Rear Garden
Low-maintenance garden to the rear of the property complete with garden pond.
The garden is mainly decked with flagging areas and offers an ideal space for outdoor sitting.
Property info
For more information about this property, please contact
Hamilton Bower, HX3 on +44 1246 398128 * (local rate)
Disclaimer
Property descriptions and related information displayed on this page, with the exclusion of Running Costs data, are marketing materials provided by Hamilton Bower, and do not constitute property particulars. Please contact Hamilton Bower for full details and further information. The Running Costs data displayed on this page are provided by PrimeLocation to give an indication of potential running costs based on various data sources. PrimeLocation does not warrant or accept any responsibility for the accuracy or completeness of the property descriptions, related information or Running Costs data provided here.





































.png)
