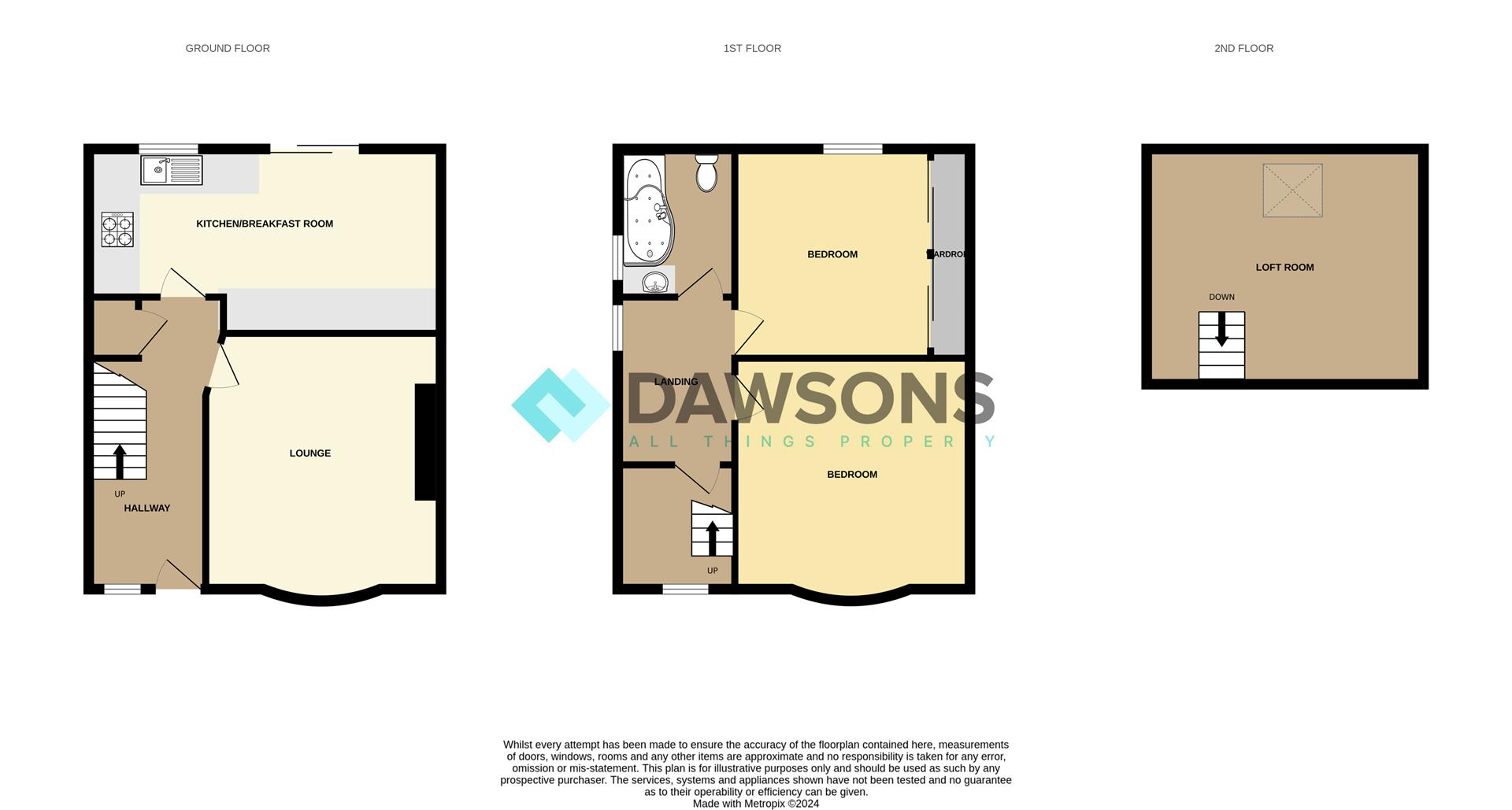Semi-detached house for sale in Neath Road, Tonna, Neath SA11
* Calls to this number will be recorded for quality, compliance and training purposes.
Property features
- Spacious semi detached property
- Three bedrooms
- Kitchen/breakfast room
- Summer house
- Driveway parking
- No chain
- Council tax band = C
- Freehold
- EPC= C
Property description
An opportunity to purchase a deceptively spacious three bedroom semi detached property. Set in the sought after location of Tonna, just a few miles from Neath and within a short distance from the A465 Inter valley link road and M4, this property must be seen to be appreciated!
Briefly comprising of Entrance Hall, Lounge and Kitchen/ Breakfast Room. To the first floor are three bedrooms and a modern family Bathroom plus access to the loft room.
This lovely family home benefits from Driveway parking for several vehicles, Landscaped rear garden with Summer House/ decked area, Pergola, out side W.C and a second out house which could work well as an office space. Viewing is high recommended. Offered with no onward Chain. Council Tax Band = C | EPC = C | freehold
Entrance
Enter via uPVC double glazed door into:
Hallway
UPVC window to front, radiator, tiled flooring, stairs to first floor, under stairs storage. Doors to;
Lounge (4.05 x 3.75 (13'3" x 12'3"))
UPVC bay window to front, radiator, Laminate wood effect flooring
Kitchen/Breakfast Room (5.41 x 2.10 (17'8" x 6'10"))
Fitted with a range of wall and base units with complementary work surfaces over, four ring hob with electric oven and extractor fan over, stainless steel sink with mixer tap, plumbed for washing machine and dishwasher, tile effect splash back, radiator, uPVC double glazed window to rear, uPVC sliding doors to rear. Space for American style fridge freezer or breakfast bar.
First Floor
Landing
UPVC Window to side.
Bedroom One (3.46 x 3.14 (11'4" x 10'3"))
UPVC double glazed bay window, radiator.
Bedroom Two (3.45 x 3.14 (11'3" x 10'3"))
UPVC double glazed window to rear with views over the garden, fitted wardrobes, radiator.
Bathroom (2.28 x 2.11 (7'5" x 6'11"))
Three piece suite comprising low level W.C P shaped bath with shower over, table top sink with mixer tap, tiled walls and floor, uPVC double glazed window to side.
Bedroom Three (2.34 x 1.95 (7'8" x 6'4"))
UPVC double glazed window to front, radiator access to:
Attic Room (4.26 x 3.44 (13'11" x 11'3"))
Velux window to rear.
External
Front : Driveway with parking for several vehicles, bordered with mature shrubs.
Rear : Outside tap and W.C, Office/ Gym, patio area with pergola with steps leading to garden laid to Astro turf following on to the raised deck with a Summerhouse house, an excellent versatile space.
Tenure - Freehold
Council Tax Band - C
Additional Information
You are advised to refer to Ofcom checker for mobile signal and coverage.
Electric – Octopus Energy
Gas – Octopus Energy
Water – yes
Broadband – yes
Broadband Supplier – sky
Drainage - yes (welsh water mains)
Property info
For more information about this property, please contact
Dawsons - Swansea Marina, SA1 on +44 1792 293341 * (local rate)
Disclaimer
Property descriptions and related information displayed on this page, with the exclusion of Running Costs data, are marketing materials provided by Dawsons - Swansea Marina, and do not constitute property particulars. Please contact Dawsons - Swansea Marina for full details and further information. The Running Costs data displayed on this page are provided by PrimeLocation to give an indication of potential running costs based on various data sources. PrimeLocation does not warrant or accept any responsibility for the accuracy or completeness of the property descriptions, related information or Running Costs data provided here.




























.png)


