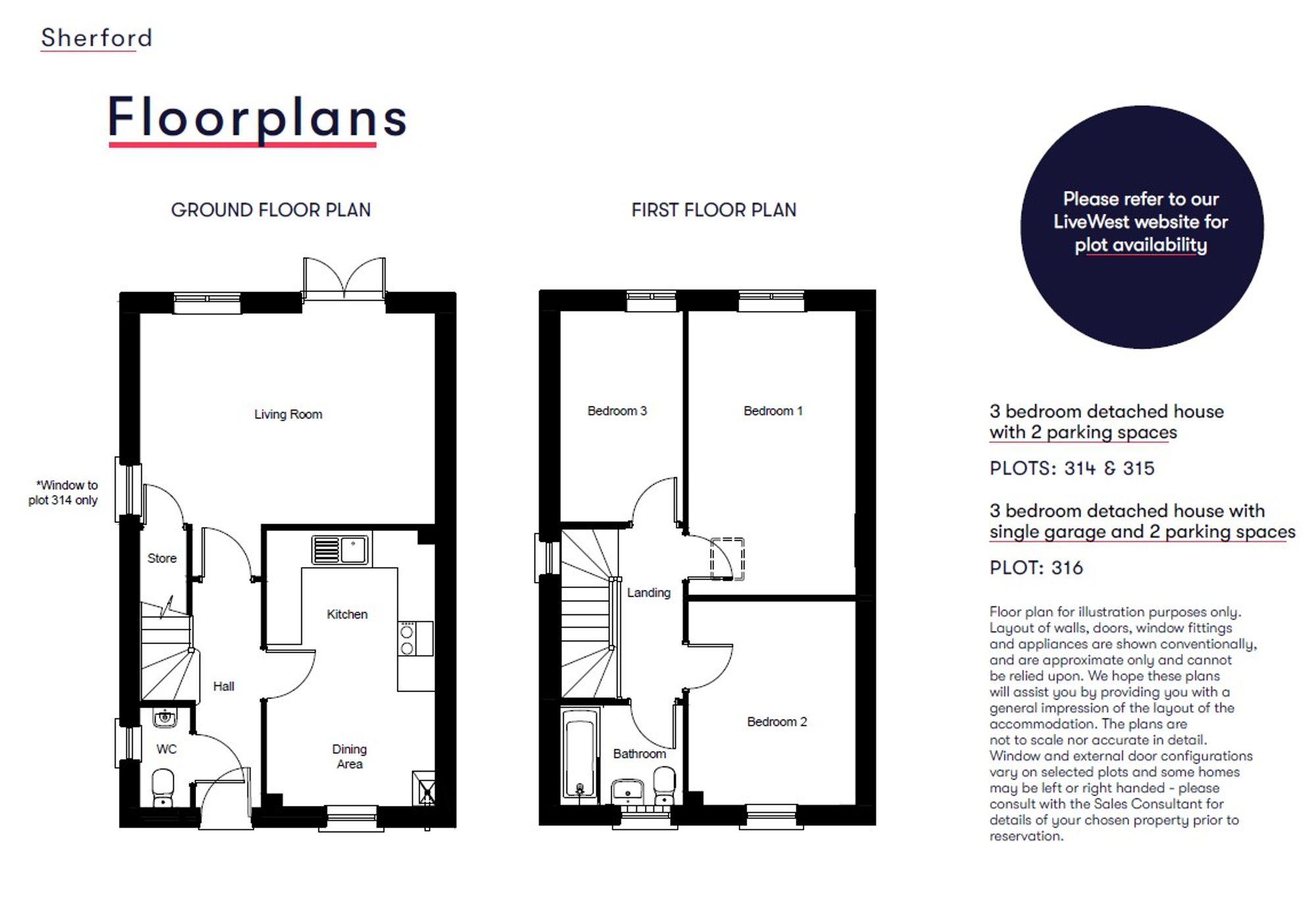Detached house for sale in Plot 316, Sherford, Plymouth PL9
* Calls to this number will be recorded for quality, compliance and training purposes.
Property features
- Shared Ownership Home
- Detached Home
- Three Bedrooms
- Downstairs Cloakroom
- Family Bathroom
- Kitchen/Diner
- Living Room
- Rear Garden
- Garage
- Driveway for 2 Cars
Property description
Nestled in a residential area, this family 3-bedroom detached home presents an opportunity for shared ownership, providing the perfect blend of comfort and convenience. This detached home is thoughtfully designed layout featuring three bedrooms, a downstairs cloakroom, family bathroom, a stylish kitchen/diner, and living room. The rear westerly facing garden provides a tranquil retreat, perfect for relaxing or hosting summer barbeques, and a garage plus a driveway for two cars complete this exceptional property.
This shared ownership property is available to purchase on a 40% share at £138,000 with £474.38 per month rent. Total open market value for plot 316 £345,000.
Service Charge: £52.80 per month. Building Insurance: £13.89 per month.
Location
Sherford is a new thriving and sustainable community, situated between Plymstock and Plympton only 5 miles from Plymouth City Centre. The development is well placed for local amenities and public transport.
Entrance Hallway
Front door leading into entrance hall, with stairs leading up to first floor and door through to:
Living Room
Living room with window and French doors leading onto the rear garden and plenty of space for settee and chairs. Understairs cupboard suitable for storage. Door leading through to:
Downstairs Cloakroom
Downstairs cloakroom with white suite comprising WC and wash hand basin. Double glazed window.
Kitchen/Diner
U-shaped kitchen with wall and base units, worktop and stainless steel one and half bowl sink unit. Oven and hob and space for table and chairs. Window to front garden.
Landing
Stairs lead up to first floor landing with doors leading through to:
Bedroom One
A double bedroom with large window overlooking the rear garden and space for wardrobes etc.
Bedroom Two
A further double bedroom with window to the front of the home and space for wardrobes.
Bathroom
Bathroom with white suite comprising panelled bath, WC and wash hand basin. Double glazed window.
Bedroom Three
A single room with window overlooking the rear garden.
How Does Shared Ownership Work?
Shared ownership, also known as part rent part buy, is a way to help people get onto the property ladder.
You buy a percentage of a house and pay rent to LiveWest for the remaining share. This means smaller deposits, smaller mortgage, and the rent you pay on the remaining share is charged at a discounted rate.
You can buy more shares as and when you can afford to, usually between 25%-75% and eventually up to 100%, in most cases, you can own your own home outright.
Front Garden
Garden to the front of the home with path leading to front door.
Rear Garden
Westerly facing garden to the rear of the property.
Parking - Driveway
Driveway leading to garage alongside the house providing parking for approximately 2 cars.
Parking - Garage
Single garage with up and over door.
Property info
For more information about this property, please contact
Atwell Martin, PL1 on +44 1752 948548 * (local rate)
Disclaimer
Property descriptions and related information displayed on this page, with the exclusion of Running Costs data, are marketing materials provided by Atwell Martin, and do not constitute property particulars. Please contact Atwell Martin for full details and further information. The Running Costs data displayed on this page are provided by PrimeLocation to give an indication of potential running costs based on various data sources. PrimeLocation does not warrant or accept any responsibility for the accuracy or completeness of the property descriptions, related information or Running Costs data provided here.













.png)