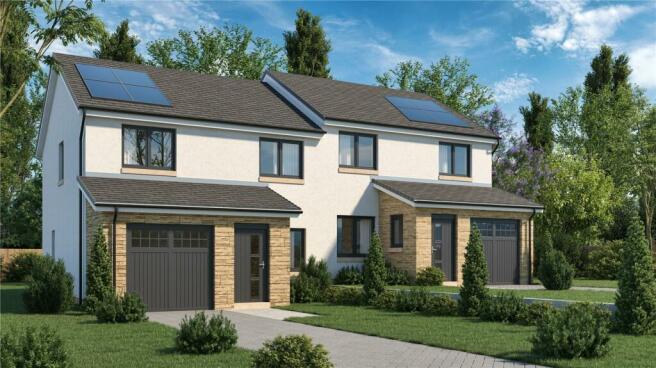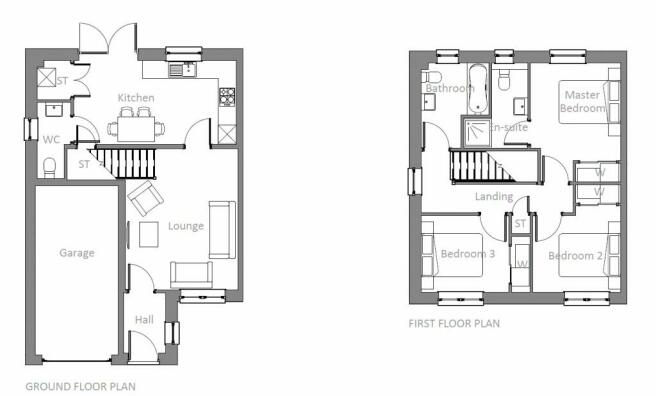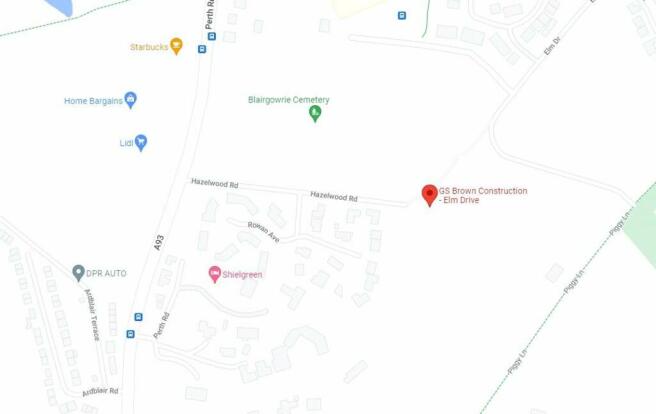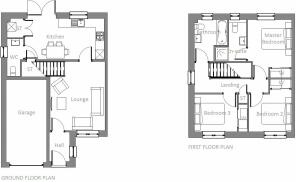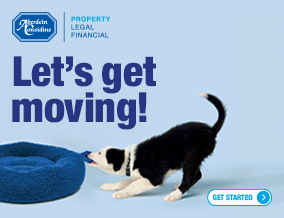
6 Heath Park Road, Blairgowrie, PH10
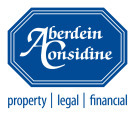
- PROPERTY TYPE
Semi-Detached
- BEDROOMS
3
- BATHROOMS
2
- SIZE
Ask agent
- TENUREDescribes how you own a property. There are different types of tenure - freehold, leasehold, and commonhold.Read more about tenure in our glossary page.
Freehold
Key features
- 3 bedroom Semi-detached with single garage
- Modern fully fitted kitchen with integrated appliances.
- Open plan kitchen/dining
- Good storage throughout
- Master bedroom with ensuite
- Energy efficient/Solar panels
- Fully enclosed garden
- 10 year NHBC warranty
Description
Key features
Garage and double driveway
Open plan Kitchen/family Dining area
Integrated appliances
Good storage throughout
Fitted wardrobes in all bedrooms
Ensuite
Fully enclosed rear garden with turf
Energy efficient/Solar panels
Property description
The Carrick, is a spacious 3 bedroom semi-detached property located within Blairgowrie.
The property is built to a high specification by GS Brown Construction, boasting a single garage, double driveway and enclosed rear garden overlooking scenic fields.
The internal accommodation comprises on the ground level with a formal entrance hall, a cosy lounge, contemporary open plan kitchen, dining room complete with all new appliances and sleek finishings and French doors to the rear garden which overlooks scenic fields.
The first floor includes a Principal bedroom, situated for a king-size bed boasts fitted wardrobes, USB sockets, a tv point and a beautifully presented ensuite. 2 further double bedrooms occupy the first floor including fitted wardrobes.
The family bathroom comprises of a convenient 3 piece suite, finished with chrome towel radiators, vanity units with storage and chrome accessories.
Warmth is provided by gas central heating, double glazing and solar panels.
Externally the paved Monoblock double driveway to the front of the property leads to direct access to the single garage with future car charging duct. The rear garden is accessible from side of the property complete with fencing surrounding the property to provide further privacy. The rear garden has an outside tap and double socket.
EPC rating A
Hall
Leads to the lounge with half glazed door which allows natural light to the lounge.
Kitchen/dining room (17’ x 8’11�)
Located at the rear of the property with its contemporary kitchen offers an excellent selection of units. Brand new appliances include fridge freezer, dishwasher, oven, hob and extractor hood. USB sockets and vertical radiator for a sleek finish. French doors leading to the rear garden which overlooks the scenic fields. 2 storage cupboards with space for a washer and dryer and a convenient wc.
Master bedroom (9’ x 10’5�)
Master bedroom benefits from fitted mirrored wardrobes an ensuite including a 3 piece suite and chrome accessories, rear facing windows with beautiful views.
Bedroom 2 (9’ x 9’2�)
Good sized double bedroom with mirrored fitted wardrobes, front facing windows.
Bedroom 3 (9’4� x 8’2�)
Good sized double bedroom with mirrored fitted wardrobes, front facing windows.
Family Bathroom
3 piece suite which boasts a deep bath with an overhead shower, vanity unit with storage, heated towel rail and chrome accessories.
Location
Elm Drive Blairgowrie is the larger of the two former burghs an historic market town with the river Ericht flowing through the centre. With Blairgowrie golf club on your doorstep and Strathmore golf centre less than a 15-minute drive. This is a must for keen golfers.
Nestled in the sought after area of Elm Drive, our new build homes overlook scenic fields and offer a peaceful retreat from the hustle and bustle of town. With local amenities like Lidl, Starbucks, and Home Bargains just a short walk away, you'll have everything you need for a convenient and comfortable lifestyle.
Lounge
3.66m x 4.56m
Kitchen/Dining
5.28m x 2.74m
Bedroom 1
2.92m x 3.18m
Bedroom 2
2.84m x 2.81m
Bedroom 3
2.84m x 2.5m
Bathroom
2.2m x 2.74m
WC
1.10m x 2.47
En Suite
2.07m x 2.77m
Brochures
ParticularsEnergy performance certificate - ask agent
Council TaxA payment made to your local authority in order to pay for local services like schools, libraries, and refuse collection. The amount you pay depends on the value of the property.Read more about council tax in our glossary page.
Band: TBC
6 Heath Park Road, Blairgowrie, PH10
NEAREST STATIONS
Distances are straight line measurements from the centre of the postcode- Dunkeld & Birnam Station9.2 miles
About the agent
Aberdein Considine is Scotland's number one solicitor estate agent and letting agent, involved in more than 5,000 property transactions every year.
This means that the property professionals you deal with are among the most experienced in the country.
With estate agency, property leasing and conveyancing solicitors all working in tandem, we can offer everything you need to move home.
We are also an independent broker of more than 3,000 mortgages - allowing you to access all
Notes
Staying secure when looking for property
Ensure you're up to date with our latest advice on how to avoid fraud or scams when looking for property online.
Visit our security centre to find out moreDisclaimer - Property reference PRH220378. The information displayed about this property comprises a property advertisement. Rightmove.co.uk makes no warranty as to the accuracy or completeness of the advertisement or any linked or associated information, and Rightmove has no control over the content. This property advertisement does not constitute property particulars. The information is provided and maintained by Aberdein Considine, Perth. Please contact the selling agent or developer directly to obtain any information which may be available under the terms of The Energy Performance of Buildings (Certificates and Inspections) (England and Wales) Regulations 2007 or the Home Report if in relation to a residential property in Scotland.
*This is the average speed from the provider with the fastest broadband package available at this postcode. The average speed displayed is based on the download speeds of at least 50% of customers at peak time (8pm to 10pm). Fibre/cable services at the postcode are subject to availability and may differ between properties within a postcode. Speeds can be affected by a range of technical and environmental factors. The speed at the property may be lower than that listed above. You can check the estimated speed and confirm availability to a property prior to purchasing on the broadband provider's website. Providers may increase charges. The information is provided and maintained by Decision Technologies Limited.
**This is indicative only and based on a 2-person household with multiple devices and simultaneous usage. Broadband performance is affected by multiple factors including number of occupants and devices, simultaneous usage, router range etc. For more information speak to your broadband provider.
Map data ©OpenStreetMap contributors.
