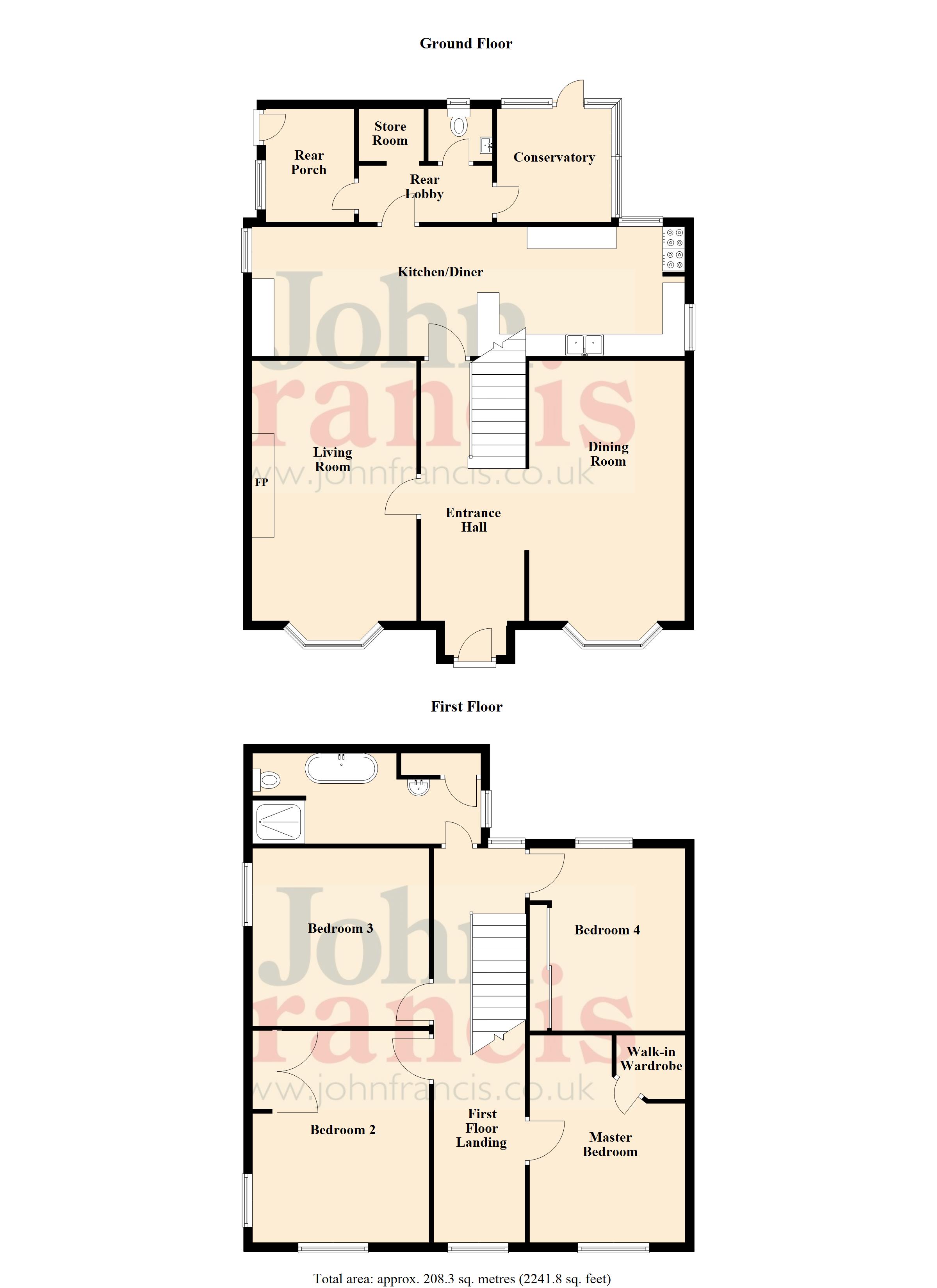Detached house for sale in Ferryside, Carmarthen, Carmarthensire SA17
* Calls to this number will be recorded for quality, compliance and training purposes.
Property features
- Freehold
- Superbly Modernised Detached Country Property In Elevated Position With Views, Two Pony Paddocks To Fore, Internal Viewing Highly Recommended, Popular Location, 7 Miles From Carmarthen Town, Close To
- EER 41
Property description
A superbly presented modernised country property having an elevated position with some superb views to fore which also includes some sea views of Carmarthen Bay. The property has been modernised to a high specification offering good sized accommodation with bay windows to enjoy the far reaching views from the property. The property benefits from 4 bedroom accommodation, 2 living rooms and open plan kitchen/dining and sitting area. The land amounts to over 2.3 acres approximately and is situated to the front of the property. A superb area being quite accessible with viewing highly recommended of the property itself.
Sea-View
Smallholding-Farm
Council Tax Band F
EER E 41
Situated in a popular location, 7 miles from Carmarthen town and offering excellent shopping facilities with national and traditional retailers, junior and secondary schools, bus and rail station and M4 dual carriageway connection is available. The estuary village of Ferryside has a small beach, mainline train station, eateries and junior school. Other places of interest within the area are Pembrey Country Park being 5 miles approximately with its large sandy beach, woodland walks, country park, ski slope and an enclosed cycle track and adjoining is the motor racing centre, two golf courses in Llanelli which include Machynys and Ashburnham and Ffos Las is 6 miles approximately with horse racing course and golf club.<br /><br />
Hallway
Radiator, staircase to first floor, doors to;
Living Room (5.87m x 4.22m)
Double glazed bay window to front with some superb far reaching views, feature fireplace housing wood burner stove, radiator.
Dining Room (5.87m x 4.14m)
Double glazed bay window with far reaching views, radiator.
Kitchen/Family Room 32' x 9'7
Fitted with a range of base units with worktop over and matching wall units, Belfast style sink unit, fitted dishwasher and fridge, space for Range cooker and wine cooler, double glazed window to side and rear, door to;
Rear Porch (2.57m x 1.98m)
Double glazed door to side.
Utility Room (2.57m x 2.34m)
Range of base units with worktop over, plumbing for washing machine, space for tumble dryer.
Cloakroom
Low level WC, wash hand basin, frosted double glazed window to rear.
Conservatory (2.57m x 2.57m)
Double glazed window to side and rear, double glazed door to rear.
First Floor Landing
Double glazed window to front with far reaching views, doors to;
Master Bedroom (4.78m x 3.89m)
Double glazed window to front, built-in wardrobe, radiator, door to;
En-Suite Dressing Room
This is suitable for shower etc.
Bedroom 2 (4.78m x 4m)
Double glazed window to front and side, built-in wardrobe, radiator.
Bedroom 3 (3.96m x 3.05m)
Double glazed window to side, radiator.
Bedroom 4 (4.11m x 3.05m)
Double glazed window to rear, radiator.
Bathroom
Walk-in shower enclosure, low level WC, wash hand basin, panelled bath, heated towel radiator, built-in storage cupboard.
Externally
Private driveway leading to the property and providing ample parking and turning area to the side of the property. The property sits in approximately 2.3 acres of land, the front being divided by the access road into two pony paddocks. There is a large lawned garden to the front of the property enjoying some superb views and further garden to the side of the property with raised beds for kitchen garden. Gargage/workshop - 52' x 20 with garage door to front, window to side, separate store shed
Services
We are advised that mains water and electricity are connected to the property. Private drainage.
Property info
For more information about this property, please contact
John Francis - Carmarthen Sales, SA31 on +44 1267 312003 * (local rate)
Disclaimer
Property descriptions and related information displayed on this page, with the exclusion of Running Costs data, are marketing materials provided by John Francis - Carmarthen Sales, and do not constitute property particulars. Please contact John Francis - Carmarthen Sales for full details and further information. The Running Costs data displayed on this page are provided by PrimeLocation to give an indication of potential running costs based on various data sources. PrimeLocation does not warrant or accept any responsibility for the accuracy or completeness of the property descriptions, related information or Running Costs data provided here.






















.png)

