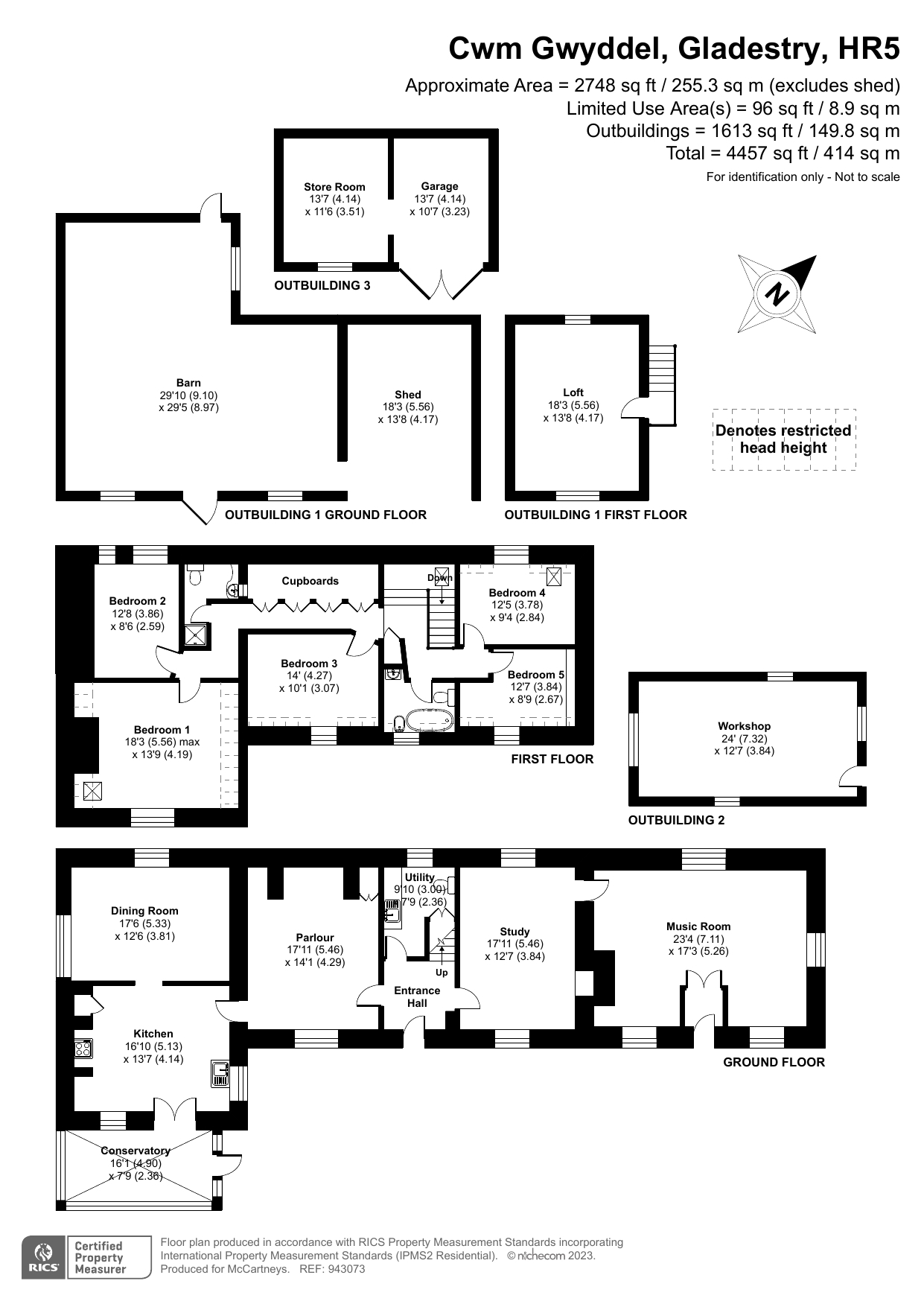Detached house for sale in Gladestry, Near Hay-On-Wye, Powys HR5
* Calls to this number will be recorded for quality, compliance and training purposes.
Property description
Cwm Gwyddel is a Grade II listed building originally dating back to the 15th century but now provides spacious accommodation over two floors. The property also includes a Grade II Listed stone barn with four bays, plus two additional outbuildings currently used as a garage, store room and workshop.
The property is located in a very tranquil setting, on a private lane with wrap-around gardens, a pretty brook and wonderful views across the surrounding countryside.
For historical description please see brochure.
Historical Description
A cruck-framed hall-house, dating from the 15th century, originally stood on this site. It was open to the rafters and had a central open fire without a chimney. Sometime around 1500, an extravagant, storied cross-wing, known as a solar-wing, was added at right-angles to the hall and this contained private rooms for the owner and his family. At the so-called “high end’ of the hall was a dais (platform) for the high table, standing in front of the still extant, close-studded dais partition.
The structure of the solar wing, which survives intact, is extremely rare in Wales, in that the close studding consists of posts (9 inches) which are wider than the panels (6 inches). It contains arched doorways and massive principal rafters. The high-ceilinged first-floor solar room, now subdivided, would have provided private sleeping accommodation for the family. Routine business deals were also conducted in the solar. There is a squint which enabled the master of the house to keep an (truncated)
*
The cruck hall was demolished in about 1800 and rebuilt in stone but with a chimney, thereby enabling the construction of a first floor containing several bedrooms. There is a large open hearth in the main parlour.
At the end of the 19th century a byre with hayloft was added in line with the house and the present owners have converted this into one large, 16 feet high music room. The ceiling, walls and floor are fully insulated, and the room has its own heating zone.
The house stands in approximately 0.7 acre of garden beside a fast-flowing mountain stream, the Afon Gwyddel, known locally as Gladestry Brook. A private foot-bridge provides access to oak woodland. Beyond the house is a track leading to a vast area of hill country and, thanks to the grazing rights which are allocated to the house, the owners have free access to walk, ride or drive along many miles of tracks.
For those looking for peaceful country living this property provides the ideal package.
Walk Inside
The front door leads into the Entrance Lobby with staircase to the first floor and door to Utility Room /Cloakroom. Off to the right is a lovely study with recessed fireplace and a woodburning stove with an attractive wooden mantle over.
A further door leads to the exceptionally large Music Room, which has been fully insulated and benefits from being 16 feet high and having its own access from the garden with windows letting in plenty of natural light.
*
To the left of the Entrance Lobby is the Parlour with exposed wall and ceiling timbers and a large open fireplace with flagstone hearth. An original oak door with arched lintel leads into the spacious kitchen, with a range of modern free standing kitchen units, wooden worktops, a central island, Belfast sink, exposed beams and exposed stone recess for double range cooker. French doors lead into a lovely fully double-glazed Conservatory room overlooking the garden.
Beyond the Kitchen, through another original oak-arched doorway is the Dining room, a spacious room with exposed wall timbers and windows providing plenty of natural light.
First Floor
The main staircase leads to the first-floor landing which provides access to five light and airy bedrooms all benefiting from wonderful views of the open countryside. The Master bedroom has a high ceiling and exposed timbers.
There is also access to four built-in cupboards, a Shower room and a spacious family bathroom with roll top bath, W.C, basin, radiator, and window.
Walk Outside
Cwm Gwyddel is approached by a private lane that follows into a gated gravel driveway with ample parking all set in approx. 0.7 acre of private gardens and grounds.
The main gardens lie to the back of the property which is beautifully presented with a large area of lawn, flower borders and raised vegetable plots enclosed by a picket fence.
The gardens also include a pretty brook running along one boundary with private bridge providing direct access to local footpaths.
The property includes a large stone barn, workshop and garage.
Property info
For more information about this property, please contact
McCartneys HR3 - F&C, HR3 on +44 1497 557493 * (local rate)
Disclaimer
Property descriptions and related information displayed on this page, with the exclusion of Running Costs data, are marketing materials provided by McCartneys HR3 - F&C, and do not constitute property particulars. Please contact McCartneys HR3 - F&C for full details and further information. The Running Costs data displayed on this page are provided by PrimeLocation to give an indication of potential running costs based on various data sources. PrimeLocation does not warrant or accept any responsibility for the accuracy or completeness of the property descriptions, related information or Running Costs data provided here.










































.png)