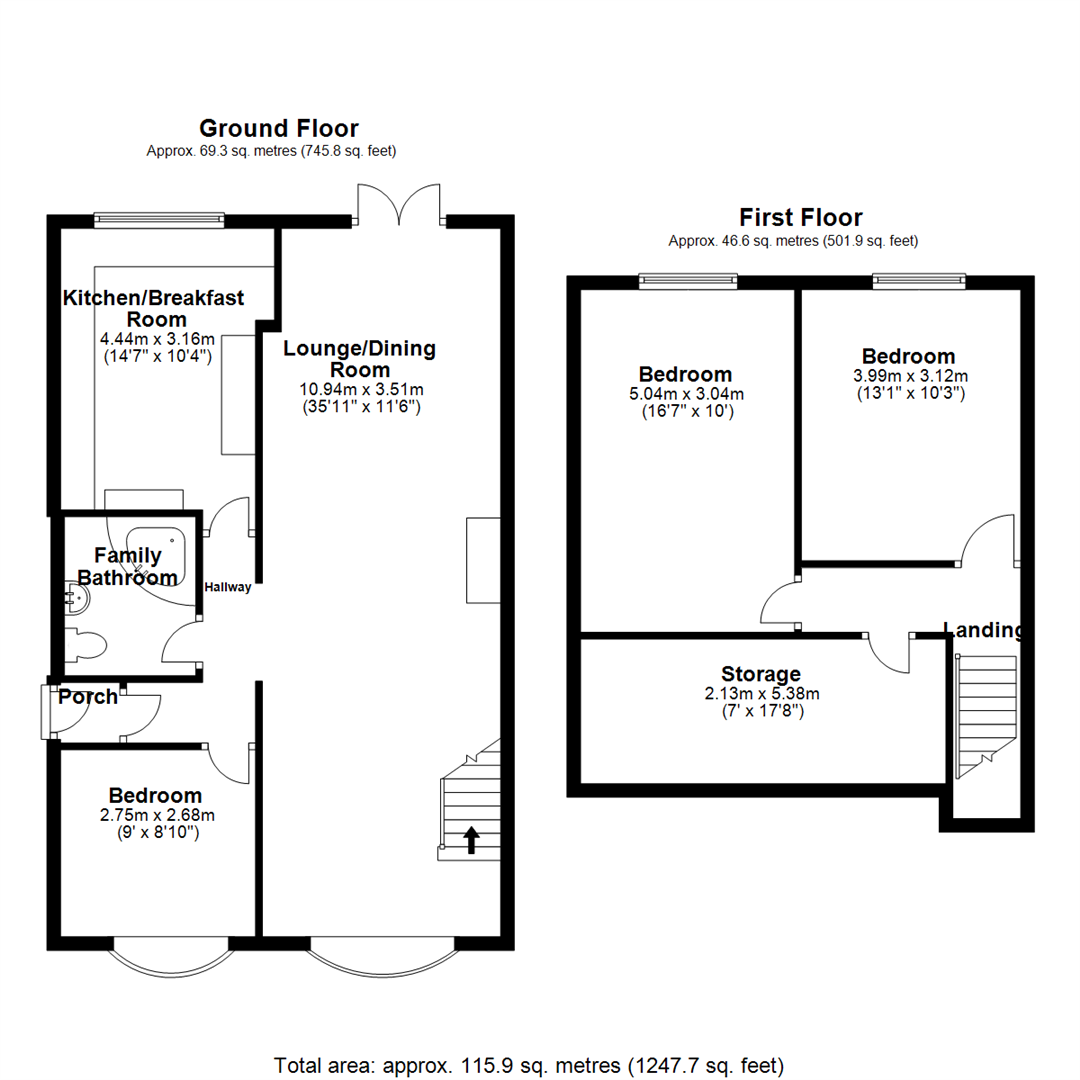Semi-detached bungalow for sale in Orchard Close, Nuneaton CV10
* Calls to this number will be recorded for quality, compliance and training purposes.
Property features
- Well presented - extended dormer bungalow in village location
- Three bedrooms (one being ground floor) - bathroom
- Hall - lounge / diner - breakfast kitchen
- Two bedrooms to the first floor with large undereaves storage
- Gardens to front & rear
- Driveway & garage
- Gas central heating & double glazing
- Viewing recommended by prior appointment
- Freehold - council tax band C - EPC D
Property description
Pointons Estate Agents are pleased to offer this well presented, extended dormer bungalow situation in a cul-de-sac location in the popular historic village of hartshill, within close proximity to shops, schools, bus routes and the very popular Hartshill Hayes Country Park. The property benefits from gas central heating and double glazing and in brief the accommodation comprises Entrance porch, hallway, lounge / diner, fitted breakfast kitchen, bedroom and bathroom. To the first floor there are two further bedrooms and under eaves storage space. Outside are gardens to front and rear, block paved driveway providing parking and access to garage. An internal inspection is strongly recommended and viewing are strictly by prior appointment via the agent.
Entrance
Via canopy porch with door leading into
Porch
Ceramic tiled flooring, door to:
Hallway
Archway to Lounge/Dining Room, ceramic flooring, doors to:
Bedroom (2.75m x 2.68m (9'0" x 8'10"))
Double glazed bow window to front, radiator, wooden laminate flooring, coving to textured ceiling.
Kitchen/Breakfast Room (4.44m x 3.16m (14'7" x 10'4"))
Fitted with a matching range of base and eye level units with worktop space over, breakfast bar, 1+1/4 bowl ceramic sink unit with single drainer, stainless steel swan neck mixer tap and tiled splashbacks, integrated fridge, freezer and dishwasher, plumbing for washing machine, electric fan assisted oven, four ring ceramic hob, double glazed window to rear, radiator.
Family Bathroom
Fitted with three piece suite comprising spa corner bath with shower over, vanity wash unit with cupboard under and low-level WC, tiled surround, heated towel rail, tiled flooring, textured ceiling.
Lounge/Dining Room (10.94m x 3.51m (35'11" x 11'6"))
Double glazed bow window to front, feature fireplace with extended plinth for television, three double radiators, telephone point, TV point, textured ceiling with feature beams, stairs to first floor landing with banister rails, double glazed French double doors to garden.
Landing
Access to under eaves storage area and doors to:
Bedroom (5.04m x 3.04m (16'6" x 10'0"))
Double glazed window to rear, fitted bedroom suite with a range of wardrobes three double wardrobes with hanging rails and shelving, dressing table and bedside cabinets, radiator, wooden laminate flooring, coving to textured ceiling.
Bedroom (3.99m x 3.12m (13'1" x 10'3"))
Double glazed window to rear, radiator, wooden laminate flooring, TV point, coving to textured ceiling.
Under Eaved Storage
The entrance door to this room is reduced to a miniature door, being boarded with lighting and a wall mounted combination boiler serving heating system and domestic hot water.
Outside
To the rear is an enclosed garden mainly laid to lawn, patio and shrub borders. To the front is mainly paved and to the side is a block-paved driveway providing access to garage.
General
Please Note: All fixtures & fittings are excluded unless detailed in these particulars. None of the equipment mentioned in these particulars has been tested; purchasers should ensure the working order and general condition of any such items. We are informed that the property is freehold and that the council tax is band C via North Warwickshire Borough Council.
Property info
For more information about this property, please contact
Pointons Estate Agents, CV11 on +44 24 7662 0227 * (local rate)
Disclaimer
Property descriptions and related information displayed on this page, with the exclusion of Running Costs data, are marketing materials provided by Pointons Estate Agents, and do not constitute property particulars. Please contact Pointons Estate Agents for full details and further information. The Running Costs data displayed on this page are provided by PrimeLocation to give an indication of potential running costs based on various data sources. PrimeLocation does not warrant or accept any responsibility for the accuracy or completeness of the property descriptions, related information or Running Costs data provided here.











































.png)

