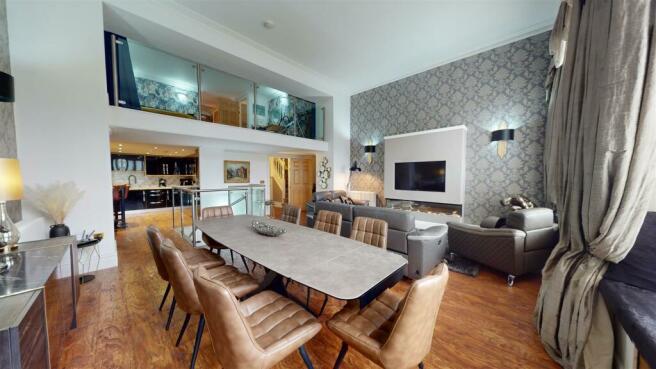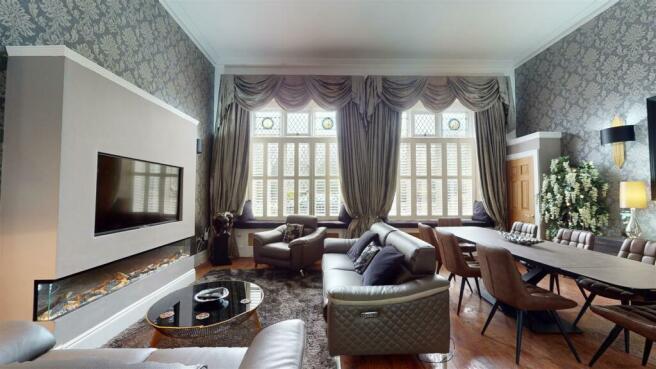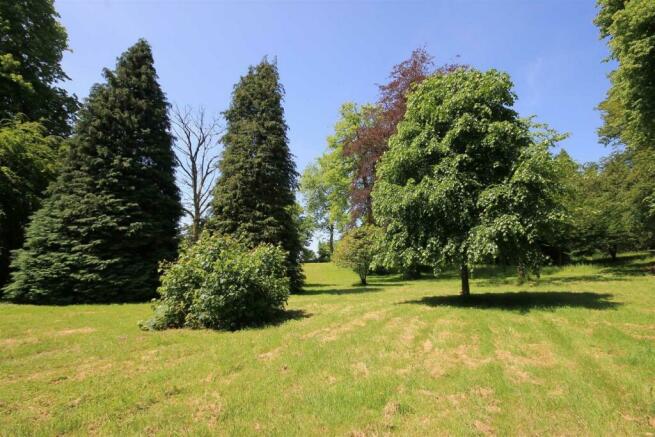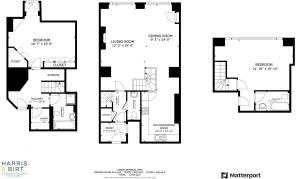
The Manor, Talygarn, Pontyclun

- PROPERTY TYPE
Duplex
- BEDROOMS
2
- BATHROOMS
2
- SIZE
1,709 sq ft
159 sq m
Key features
- High Specification Duplex Apartment
- Large Open Plan Living/Dining Space
- Two Double Bedrooms
- Two Quality Bathrooms
- Found in Excellent Decorative Condition
- Allocated Parking
- Access to all Manor Facilities
- EPC: tbc
Description
The property enjoys an impressive entrance via the splendid hall of the manor house. Accommodation comprises entrance hall with cloak room off, splendidly large drawing room with huge mullion leaded windows looking out over the grounds to front, luxury kitchen, utility room and store room. Upstairs is the master suite of double bedroom with en suite bathroom and dressing room, as well as a downstairs guest double bedroom, utility and bathroom.
There are good local facilities available within walking distance in Pontyclun including schooling, a wide range of shops and sporting and recreational facilities. There is also usefully a mainline railway. Easy access to the M4 motorway brings other major centres including the capital city of Cardiff, Newport and Swansea within commuting distance. A very comfortable property compiling the best of rich tradition and character with contemporary finishes and all in a delightful setting. Inspection is thoroughly recommended.
Accommodation -
First Floor -
Entrance - 2.16m x 1.63m (7'1" x 5'4") - Vinyl flooring. Storage cupboard for cloaks and shoes. Radiator. Skimmed walls and ceiling. Glass panel.
Inner Hallway - 1.12m x 1.93m (3'8" x 6'4") - Skimmed walls and ceiling. Radiator. Door for under stairs storage. Carpet stairs leading up to second floor.
Wc - Low level WC. Wash hand basin with mixer tap. Half tiled walls and flooring. Further mirrored wall. Radiator. Ceiling spotlights.
Living/Dining Room - 3.71m x 7.32m (living) 2.82m x 7.32m (dining) (12' - Large windows to front with planation shutters. Bespoke curtains to remain. Wood effect flooring. Feature papered walls. Further skimmed walls. Wall lights. Carpet stairs leading to first floor living room. Radiators. Cupboard for storage housing the boiler. Media wall with feature electric fireplace.
Kitchen/ Breakfast Room - 3.20m x 4.24m (10'6" x 13'11") - Fitted kitchen with features to include range of wall and base units. Built in fridge/ freezer. Neff oven with Neff cooker hood above. Four ring gas hob. Built in Neff microwave. Built in Neff dishwasher. Food dispenser in kitchen 1.5 sink bowl and drainer. Tiled splash back. Skimmed ceiling. Ceiling spotlights.
Ground Floor -
Hallway - 3.53m x 3.25m (11'7" x 10'8") - Carpet stairs leading to ground floor. Laminate flooring. Radiators. Cupboard housing water tank.
Bedroom Two - 5.66m x 5.49m (18'7" x 18') - Wood effect flooring. Feature papered wall. Further skimmed walls and ceiling. Radiators. Built in wardrobes. wall lights. Door to outside courtyard.
Bathroom - Four piece suite comprising corner shower cubicle with shower head attachment. Bath with hot and cold mixer taps. Low level WC. Wash hand basin with mixer tap. Half tiled walls and flooring. Skimmed ceiling. Further mirrored wall. Vertical heated towel rail. Ceiling spotlights.
Utility Room - 1.60m x 1.78m (5'3" x 5'10") - Tiled flooring. Skimmed walls and ceiling. Space for washing machine. Space for tumble dryer. Wall hung cupboard with worktop under.
Second Floor -
Master Suite Bedroom - 6.65m x 6.05m (21'10" x 19'10") - Open gallery over the living room. Wood effect flooring. Feature papered wall. Further skimmed walls and ceiling. Wall lights. Radiator.
Master Suite Bathroom - Three piece suite comprising bath with mixer taps and shower head attachment. Hidden cistern low level WC. Wash hand basin with mixer tap. Tiled walls. Further skimmed walls. Tiled flooring. Skimmed ceiling. Vertical heated towel rail. Wall lights.
Dressing Room - Wood effect flooring. Ample storage.
Outside - Dedicated parking space and plenty of visitor parking.
Manor House Facilities & Grounds - Talygarn Manor is a unique development consisting of the restore manor house, town houses and apartments all enjoying the use of approximately 50 acres of wonderful mature grounds including sunken garden, tennis courts etc. Within the manor house is the library and snooker room.
Tenure & Service Charge - We are advised that the property is held on 999 year lease from 2002 and is sold with a share in the management company. There is a variable service charge which covers the upkeep of the grounds and parkland, building insurance, window cleaning, CCTV and the maintenance of communal areas which includes the roof and external walls of the property. The current cost of the service charge is approximately £358 per month. All main services are connected including mains gas fired central heating. Double glazing throughout.
Services - Mains gas, electric, water and drainage.
Directions - From our offices at 65 High Street, Cowbridge turn left and proceed up the high street to the traffic lights and turn left. Pass through the villages of Aberthin and Ystradowen and into Talygarn. Turn right through the magnificent double gates and down the tree line drive and park in the visitors parking at the front of the manor house.
Brochures
The Manor, Talygarn, PontyclunBrochureTenure: Share of Freehold When the freehold ownership is shared between other properties in the same building. Read more about tenure type in our glossary page.
GROUND RENTA regular payment made by the leaseholder to the freeholder, or management company.Read more about ground rent in our glossary page.
Ask agent
ANNUAL SERVICE CHARGEA regular payment for things like building insurance, lighting, cleaning and maintenance for shared areas of an estate. They're often paid once a year, or annually.Read more about annual service charge in our glossary page.
Ask agent
LENGTH OF LEASEHow long you've bought the leasehold, or right to live in a property for.Read more about length of lease in our glossary page.
976 years left
Council TaxA payment made to your local authority in order to pay for local services like schools, libraries, and refuse collection. The amount you pay depends on the value of the property.Read more about council tax in our glossary page.
Band: F
The Manor, Talygarn, Pontyclun
NEAREST STATIONS
Distances are straight line measurements from the centre of the postcode- Pontyclun Station0.8 miles
- Llanharan Station2.6 miles
- Pencoed Station4.5 miles
About the agent
We offer professional expertise throughout the residential, commercial and rural property industry across South Wales. Our extensive local knowledge has allowed us to develop into one of Wales' leading practices of Chartered Surveyors and Estate Agents, with staff providing over 100 years of combined experience, operating from prominent and stylish offices located in Cowbridge and Cardiff.
Our dedication to the highest standards of service remains a ti
Notes
Staying secure when looking for property
Ensure you're up to date with our latest advice on how to avoid fraud or scams when looking for property online.
Visit our security centre to find out moreDisclaimer - Property reference 33007294. The information displayed about this property comprises a property advertisement. Rightmove.co.uk makes no warranty as to the accuracy or completeness of the advertisement or any linked or associated information, and Rightmove has no control over the content. This property advertisement does not constitute property particulars. The information is provided and maintained by Harris & Birt, Cowbridge. Please contact the selling agent or developer directly to obtain any information which may be available under the terms of The Energy Performance of Buildings (Certificates and Inspections) (England and Wales) Regulations 2007 or the Home Report if in relation to a residential property in Scotland.
*This is the average speed from the provider with the fastest broadband package available at this postcode. The average speed displayed is based on the download speeds of at least 50% of customers at peak time (8pm to 10pm). Fibre/cable services at the postcode are subject to availability and may differ between properties within a postcode. Speeds can be affected by a range of technical and environmental factors. The speed at the property may be lower than that listed above. You can check the estimated speed and confirm availability to a property prior to purchasing on the broadband provider's website. Providers may increase charges. The information is provided and maintained by Decision Technologies Limited.
**This is indicative only and based on a 2-person household with multiple devices and simultaneous usage. Broadband performance is affected by multiple factors including number of occupants and devices, simultaneous usage, router range etc. For more information speak to your broadband provider.
Map data ©OpenStreetMap contributors.





