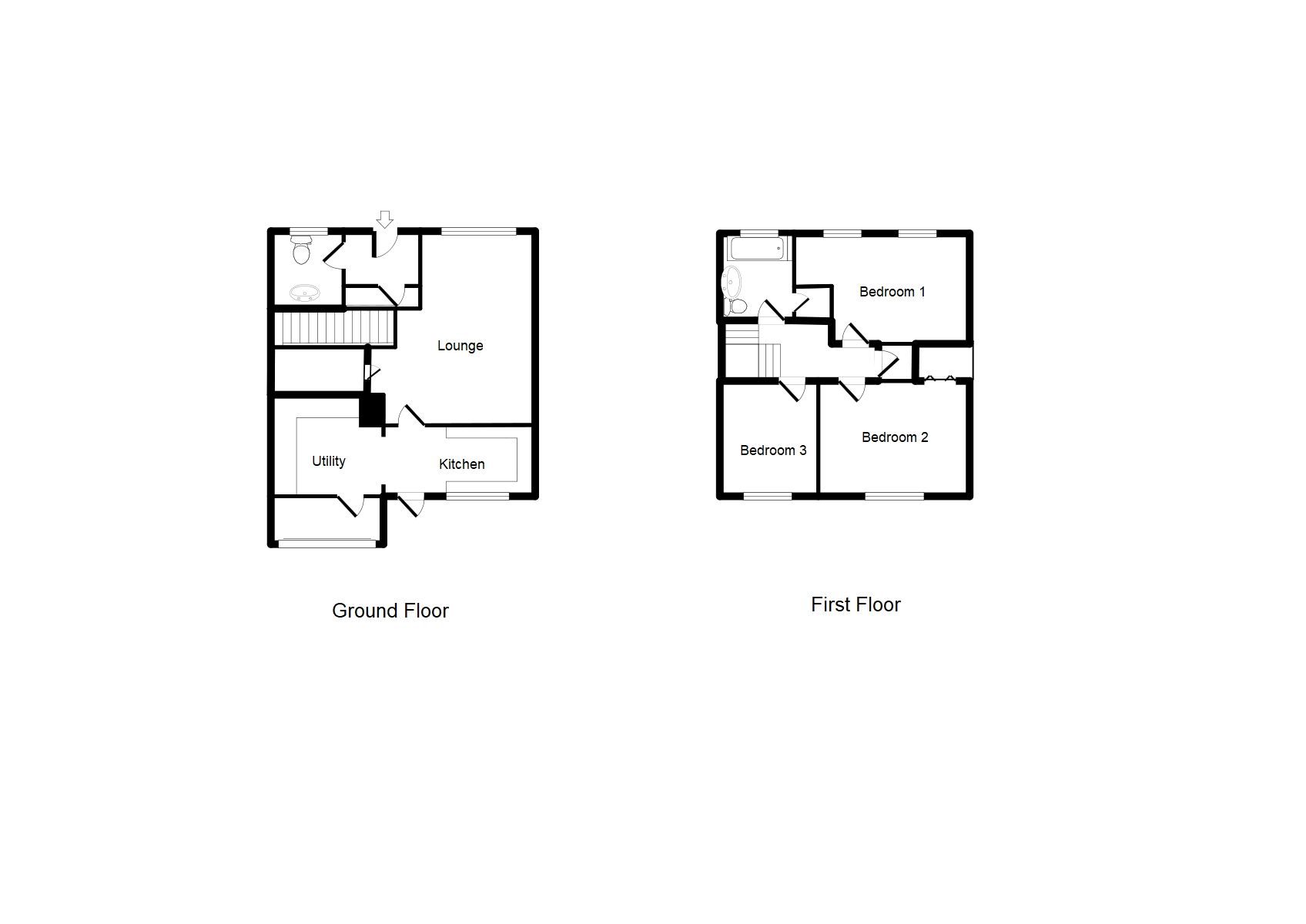Terraced house for sale in Westlake Close, Weymouth DT3
* Calls to this number will be recorded for quality, compliance and training purposes.
Property features
- Three Double Bedrooms
- Immaculate and fully modernised
- Lovely fitted kitchen/ utility area
- Downstairs WC and cloaks cupboard
- Own driveway and Garage Workshop
- Enclosed private garden
Property description
Description
Immaculate and beautifully maintained large three double bedroom house, located in Broadwey within walking distance of Upwey station. Boasting downstairs cloakroom, open plan lounge / diner and lovely kitchen / utility area. There is ample storage, with secure garden, own drive and garage workshop.
There is currently a tenant in this property, if a buyer is looking for an income investment.
Westlake Close, is just off Littlemoor Road, and is well situated for local shops, train station and bus / car routes to both Weymouth and Dorchester.
There are excellent cycle routes which link to Weymouth town centre, as well as beautiful countryside walks, making this location really convenient. Wey Valley School and Redlands sports centre are nearby, and there are a number of supermarkets, plus local shops within walking distance. The stunning Jurassic coastline and beach are easily accessible which provides outstanding water sport opportunities, making this location hard to beat!
Council Tax Band: C (Weymouth & Portland Borough Council)
Tenure: Freehold
Entrance/ Hallway
Double glazed front door, radiator, door to cloaks cupboard with ample hanging space and light, door to lounge, door to;
Downstairs WC
Modern fitted and mainly tiled with low level WC, wash basin with vanity cupboard beneath, radiator, front aspect double glazed window.
Open Plan Lounge/Diner
- 16' x 14' (- 4.88m x 4.27m)
Front aspect room with double glazed window, radiator, dimmer switch, spotlighting, storage cupboard with light, stairway, door to ;
Kitchen / Utility Area
- 18' x 7' (- 5.49m x 2.13m)
Immaculate fitted kitchen with a range of modern units, Indesit oven, hob and extractor fan, sink unit with mixer tap, part tiled walls, cupboard housing Glowworm gas central heating boiler, column radiator, rear aspect double glazed door overlooking garden, double glazed door to rear, door to garage/ workshop, further units providing a utility area with space for fridge / freezer and plumbing for automatic washing machine.
Turning Stairway To Landing
Access to insulated loft, doors to bedrooms and bathroom.
Bedroom One
- 10' x 10' (- 3.05m x 3.05m)
Front aspect room, double glazed window, fitted double wardrobe with mirror front, radiator, spotlighting.
Bedroom Two
- 11' x 9' (- 3.35m x 2.74m)
Front aspect room, two double glazed windows, double storage cupboard with shelving and hanging space, radiator, spotlighting.
Bedroom Three
- 10' x 10' (- 3.05m x 3.05m)
Rear aspect room, double glazed window, radiator, spotlighting, fitted wardrobes.
Bathroom
Beautifully finished suite comprising panel enclosed bath, wall shower, screen, low level WC, wash hand basin with integrated vanity unit, towel rail, front aspect double glazed frosted windows, mainly tiled walls, large shelved storage cupboard.
Garden
Attractive fully fenced garden with patio, lawn, timber garden shed, access to rear and driveway.
Garage/Workshop
There is direct access from the utility area to the garage, which has power and light with up and over door, providing access to own driveway. Please note that this is a half size, so it is a storage/ workspace, and is not large enough to accommodate a car.
Own Driveway
There is a generous own drive, with access to garage workshop and garden.
Property info
For more information about this property, please contact
Direct Moves, DT4 on +44 1305 248922 * (local rate)
Disclaimer
Property descriptions and related information displayed on this page, with the exclusion of Running Costs data, are marketing materials provided by Direct Moves, and do not constitute property particulars. Please contact Direct Moves for full details and further information. The Running Costs data displayed on this page are provided by PrimeLocation to give an indication of potential running costs based on various data sources. PrimeLocation does not warrant or accept any responsibility for the accuracy or completeness of the property descriptions, related information or Running Costs data provided here.





































.png)
