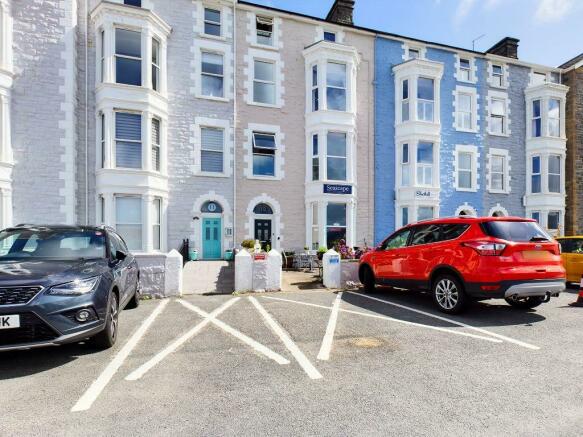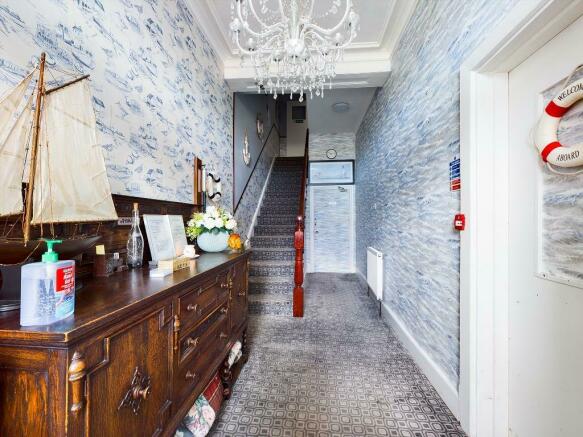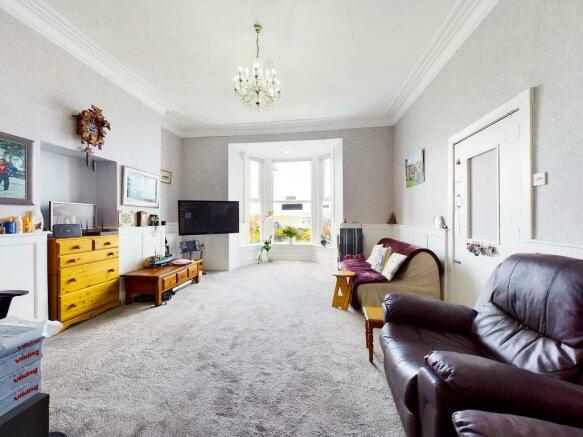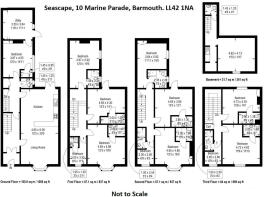Marine Parade, Barmouth

- PROPERTY TYPE
Town House
- BEDROOMS
11
- BATHROOMS
11
- SIZE
3,950 sq ft
367 sq m
- TENUREDescribes how you own a property. There are different types of tenure - freehold, leasehold, and commonhold.Read more about tenure in our glossary page.
Freehold
Key features
- Georgian Guest House
- Beachfront Promenade Location
- With 11 En-Suite Bedrooms
- Potential to Offer Catering
- Private Owner Annexe
- Fully Equipped Laundry Room
- Radiator Heating, Double Glazing
- Beach View Patio, Private Parking
- EPC Energy Rating: D
- R V £4600 p.a. Rates Payable £2236
Description
Property Facts: - Seascape has been refurbished throughout, with a new roof in 2020, a hard-wired fire alarm system in 2019, a replacement boiler in 2020, a new water tank in 2022 and re-fitted en-suites to all bedrooms. The front rooms all benefit from stunning sea views—Rateable Value £4600 p.a. Rates Payable £2,236 p.a.
Location: - Barmouth is situated between the mountain range of Cadair Idris and the sea. Known for its long sandy beaches and an excellent range of facilities including shops, restaurants, post office, school, library, supermarkets, a petrol station and Leisure Centre There are good local bus and train services with Barmouth station providing a coastal service to nearby towns, including Porthmadog, Tywyn, Aberdovey, Machynlleth, Harlech and Shrewsbury and regular services to the Midlands and beyond.
Hallway: - With stairs to the first floor and basement, a high corniced ceiling and doors to the owners accommodation.
Open Plan Living Room/Kitchen: - 9.37m x 4.65m - The focal point of this room is the three casement walk-in bay window with views over the beach. The walls are part panelled and there is a high corniced ceiling and a recess to the side of the fireplace. The room is open plan to:
Kitchen/Breakfast Room: - Fitted in a range of painted wooden units beneath granite work surfaces and a breakfast bar, there is an inset sink unit, brick tiling to water sensitive areas, space for a fridge/freezer and UPVC double glazed doors to the rear.
Cloakroom: - Fitted in a white suite of a low level WC and wash hand basin.
Owners Bedroom: - 4.55m x 3.66m - With a door to the laundry room, a window to the side and a door to the en-suite shower.
En-Suite: - Providing a tiled shower cubicle.
Laundry Room: - 3.63m x 3.51m - Equipped with washing machines, a tumble drier and flat bed steam iron. There is storage racking a mains pressure hot water cylinder and a wall mounted gas fired boiler. A UPVC double glazed door leads to the rear courtyard.
Basement Room: - 4.62m x 4.14m - (plus kitchenette 5ft x 10ft, entrance and WC) Formerly used as a games room and bar/kitchenette, there is potential to create a separate entrance and a self-contained holiday apartment. The cloakroom is already plumbed for a shower.
First Floor Landing: - Split level with doors to four bedrooms and stairs to the second floor.
Bedroom One: - 4.88m x 4.65m - With a three casement UPVC double glazed bay window providing beach views, the original fire surround and a high corniced ceiling. A door leads to:
En-Suite:. - Refurbished with a white double width shower cubicle, a low level WC and wash hand basin.
Bedroom Two: - 5.92m x 3.66m - Retaining the original fire surround and ornate cast iron fire, this room has a UPVC double glazed window to the side elevation and a door to:
En-Suite:.. - Providing a white three-piece suite of a shower cubicle, low level WC and inset wash hand basin with a cupboard below.
Bedroom Three: - 4.65m x 4.29m - With a UPVC double glazed door to the fire escape and a door to:
En-Suite:... - Re-fitted in a white suite of a shower enclosure, a pedestal wash hand basin and low level WC.
Bedroom Four: - 3.51m x 2.74m - With a UPVC double glazed window giving beach views and a door to:
En-Suite:.... - Providing a white suite of a shower cubicle, wash hand basin and low level WC.
Second Floor Landing: - With doors to all bedrooms and stairs to the third floor.
Bedroom One:. - 4.88m x 4.65m - A sea view room with a three casement UPVC double glazed window and a door to:
En-Suite:..... - Re-fitted in a white suite of a shower enclosure, pedestal wash hand basin and low level WC.
Bedroom Two: - 5.92m x 3.63m - With a UPVC double glazed window to the side elevation and a door to:
En-Suite:...... - Refitted in a white suite of a shower enclosure with rainfall and height adjustable showers, a wash hand basin and low level WC.
Bedroom Three: - 4.65m x 3.94m - With a UPVC double glazed door to the fire escape and a door to:
En-Suite:....... - Fitted with a three piece suite of a shower cubicle, pedestal wash hand basin and low level WC.
Bedroom Four: - 2.79m x 1.88m - A beach view room with a UPVC double glazed window to the front and a door to:
En-Suite:........ - Providing a white suite of a shower cubicle, a wash hand basin and low level WC.
Third Floor Landing: - Providing a walk-in storage/utility cupboard and doors to all bedrooms.
Bedroom One: - 4.72m x 4.83m - With far reaching views over the beach, sea and mountains and a door to:
En-Suite:......... - Re-fitted in a white suite of a shower cubicle, wash hand basin and low level WC.
Bedroom Two: - 4.72m x 4.29m - With a UPVC double glazed window to the rear elevation and a door to:
En-Suite:.......... - Re-fitted in a double width shower enclosure, a pedestal wash hand basin and a low level WC.
Bedroom Three: - 2.79m x 2.06m - A beach view room with a UPVC double glazed window to the front and a door to:
En-Suite:........... - Providing a white suite of a shower cubicle, a wash hand basin and low level WC.
Outside Front: - Seascape is set back from the road and stands behind a low gated wall that leads to a patio area providing views of the promenade and beach.
Outside Rear: - Immediately behind the property is a courtyard giving access to the fire escape, which descends from each floor. A pathway continues to a private parking area for three cars.
Brochures
Seascape, Barmouth.doc.pdfEnergy performance certificate - ask agent
Council TaxA payment made to your local authority in order to pay for local services like schools, libraries, and refuse collection. The amount you pay depends on the value of the property.Read more about council tax in our glossary page.
Ask agent
Marine Parade, Barmouth
NEAREST STATIONS
Distances are straight line measurements from the centre of the postcode- Barmouth Station0.1 miles
- Llanaber Station1.5 miles
- Morfa Mawddach Station1.6 miles
About the agent
Moving is a busy and exciting time and we're here to make sure the experience goes as smoothly as possible by giving you all the help you need under one roof.
Our company has always used state of the art computer and internet technology, but the our biggest strength is the genuinely warm, friendly and personal approach that we offer all of our clients.
Our record of success has been built upon a single-minded desire to provide our clients with a top class personal service, deliver
Notes
Staying secure when looking for property
Ensure you're up to date with our latest advice on how to avoid fraud or scams when looking for property online.
Visit our security centre to find out moreDisclaimer - Property reference 32702761. The information displayed about this property comprises a property advertisement. Rightmove.co.uk makes no warranty as to the accuracy or completeness of the advertisement or any linked or associated information, and Rightmove has no control over the content. This property advertisement does not constitute property particulars. The information is provided and maintained by Bartram & Co, Towcester. Please contact the selling agent or developer directly to obtain any information which may be available under the terms of The Energy Performance of Buildings (Certificates and Inspections) (England and Wales) Regulations 2007 or the Home Report if in relation to a residential property in Scotland.
*This is the average speed from the provider with the fastest broadband package available at this postcode. The average speed displayed is based on the download speeds of at least 50% of customers at peak time (8pm to 10pm). Fibre/cable services at the postcode are subject to availability and may differ between properties within a postcode. Speeds can be affected by a range of technical and environmental factors. The speed at the property may be lower than that listed above. You can check the estimated speed and confirm availability to a property prior to purchasing on the broadband provider's website. Providers may increase charges. The information is provided and maintained by Decision Technologies Limited.
**This is indicative only and based on a 2-person household with multiple devices and simultaneous usage. Broadband performance is affected by multiple factors including number of occupants and devices, simultaneous usage, router range etc. For more information speak to your broadband provider.
Map data ©OpenStreetMap contributors.




