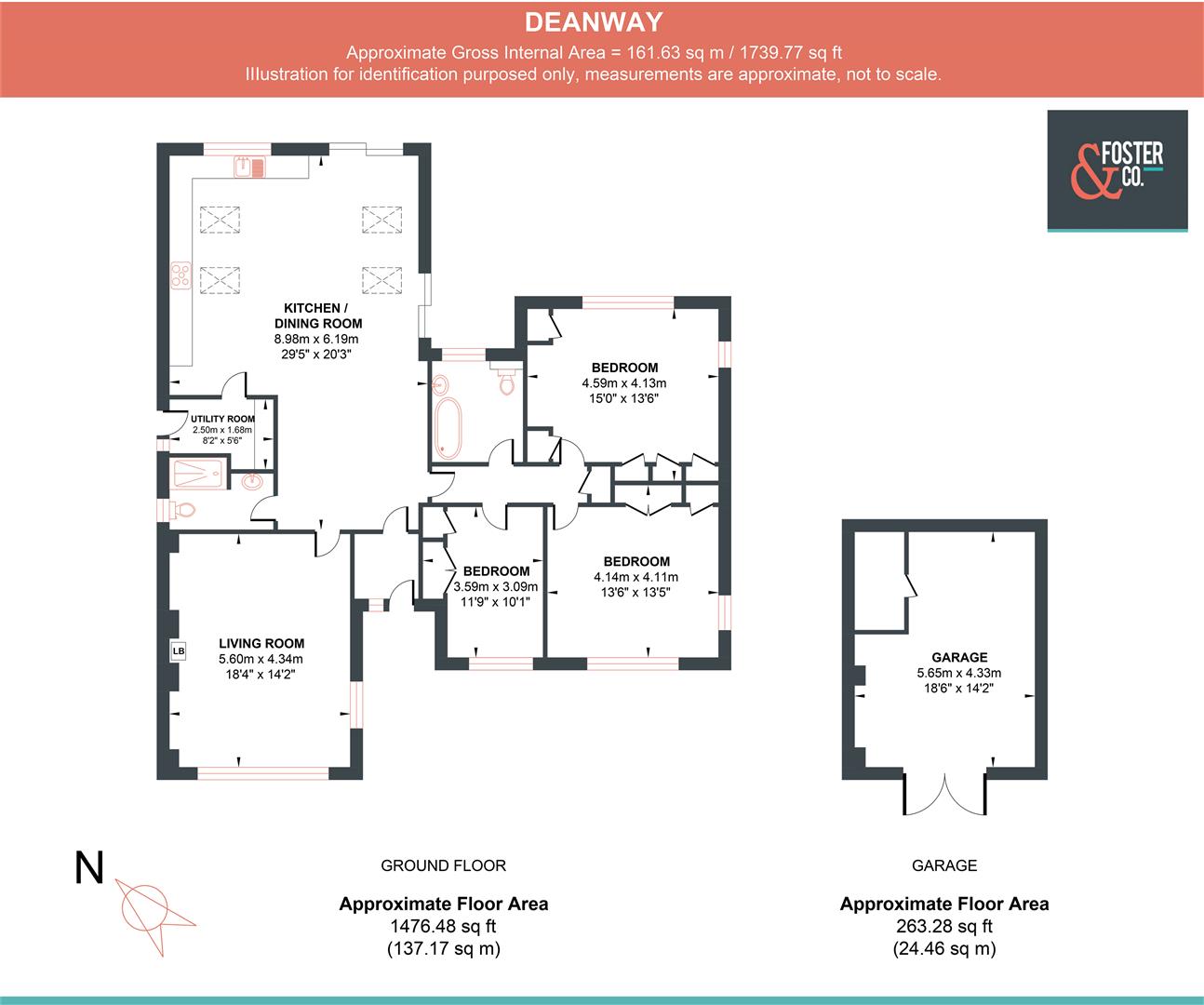Detached house for sale in Deanway, Hove BN3
* Calls to this number will be recorded for quality, compliance and training purposes.
Property features
- Detached House
- Three/ Four Bedrooms
- Large Open Plan Modern Kitchen With Under Floor Heating
- Sea Views
- Short Walk To Hove Park
- Luxury Family Bathroom
- Separate Modern Shower Room
- Potential To Extend Into Loft or Convert Into A House
- Lovely Lawned Rear Garden
- Private Driveway Leading To Large Garage
Property description
Introducing a modern detached bungalow of substantial size and exceptional space, boasting stunning sea views and a striking 29ft kitchen dining family room. Nestled in a tranquil residential area just off Hill Drive, this residence spans over 1,700 square feet, featuring a charming lawned rear garden and close proximity to Hove Park and Three Cornered Copse for leisurely walks.
Upon entry, you are greeted by a spacious living room offering panoramic sea vistas through its large picture window. Complete with a wood burner and elegant shutters, this room sets a cosy and inviting atmosphere. The extended kitchen family room, renovated to a high standard with vaulted ceilings, showcases a range of modern appliances, ample storage space, exquisite stone countertops, and a convenient instant hot water tap. The kitchen area accommodates a generous eight-seater dining table, perfect for hosting gatherings and family meals. Velux skylights flood the space with natural light, creating an inviting ambiance for cooking and socialising. Sliding doors seamlessly connect to the delightful lawned garden, blurring the lines between indoor and outdoor living. Additionally, there is a cosy TV family area nestled within the open space, providing a comfortable spot to relax and enjoy the hustle and bustle of the kitchen. Engineered wood flooring with under floor heating adds warmth and character to this truly remarkable open-plan living space.
Adjacent to the kitchen is a fully equipped utility room, offering convenience and functionality for daily household tasks, with a door providing access to the side of the property.
Three double bedrooms, all with a light and airy feel, include two front-facing rooms with captivating sea views. A luxurious family bathroom with a roll-top bath and a separate modern fully tiled shower room add to the home’s appeal.
Outside, a stunning terrace at the front offers an ideal spot to unwind with a glass of wine while enjoying the sunset over the green copse. The rear garden features lush lawns, well-stocked flower borders, and a raised terrace, providing excellent space for entertaining.
The property features a brick block-paved private driveway offering ample off-street parking, leading to a spacious 18-foot garage. Inside, you’ll find a large storage cupboard housing the recently installed gas central heating system equipped with a Megaflow system.
With planning permission to expand into a substantial five-bedroom home, this property offers excellent comfort, space, and versatility in one of the finest residential areas. (Planning reference: BH2015/04101)
Property info
For more information about this property, please contact
Foster & Co, BN3 on +44 1273 083974 * (local rate)
Disclaimer
Property descriptions and related information displayed on this page, with the exclusion of Running Costs data, are marketing materials provided by Foster & Co, and do not constitute property particulars. Please contact Foster & Co for full details and further information. The Running Costs data displayed on this page are provided by PrimeLocation to give an indication of potential running costs based on various data sources. PrimeLocation does not warrant or accept any responsibility for the accuracy or completeness of the property descriptions, related information or Running Costs data provided here.


































.png)
